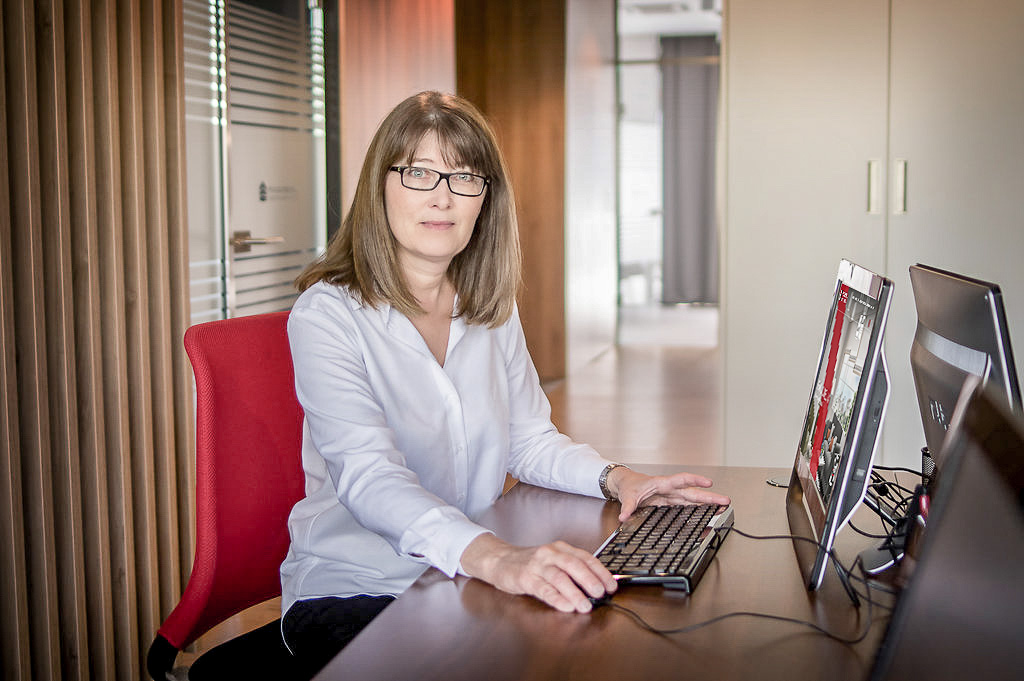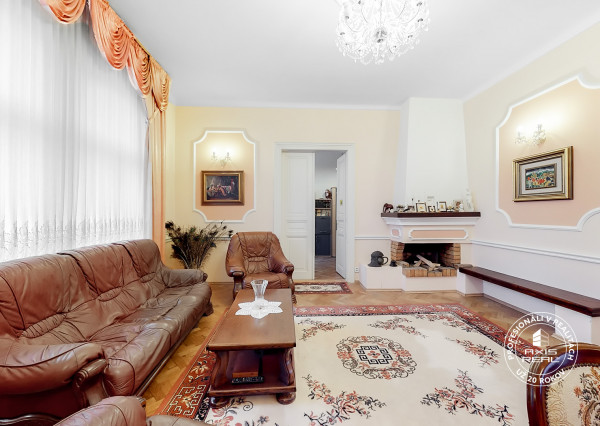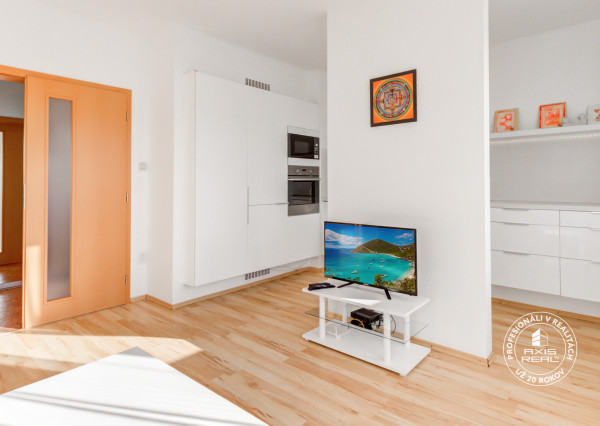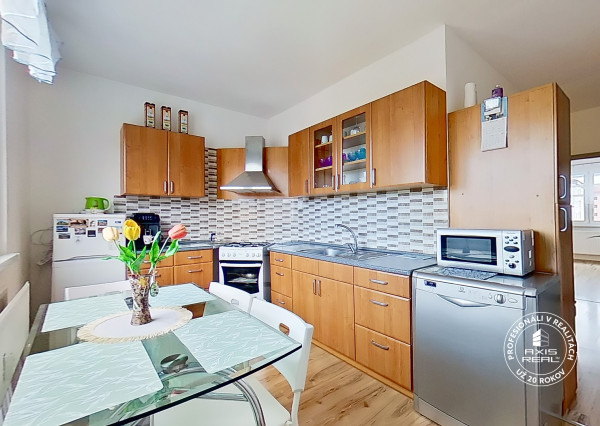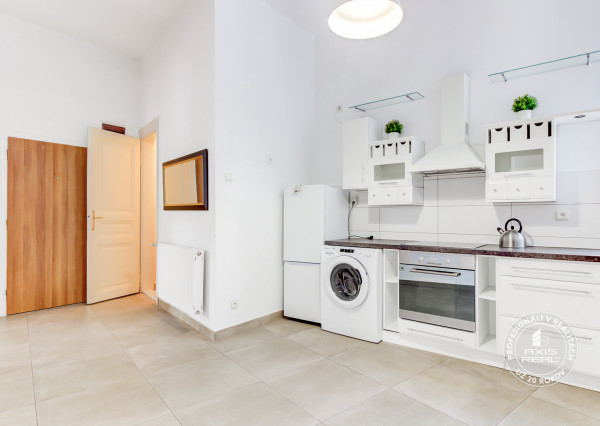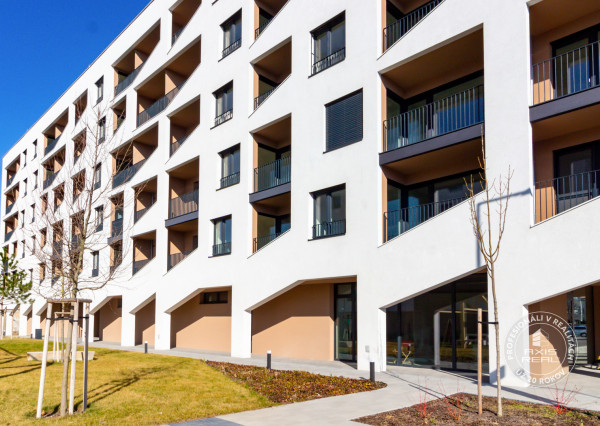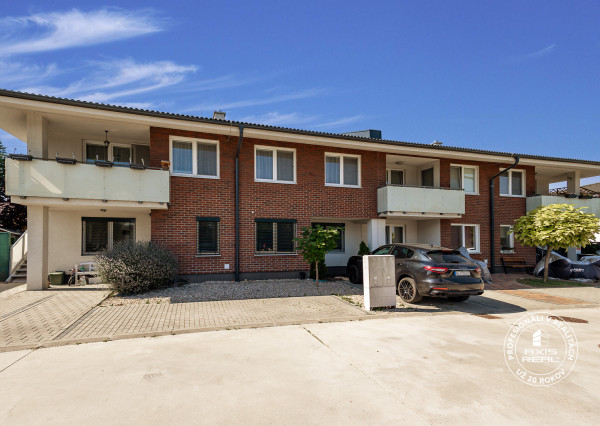
Two bedroom apartment | 88.28 m2
Bratislava-Podunajské Biskupice
| street: Ligurčekova
- 3
- 1
- 88.28 m2
We use cookies and other tracking technologies to improve your browsing experience on our website, to show you personalized content and targeted ads, to analyze our website traffic, and to understand where our visitors are coming from. More info
These cookies are essential to provide you with services available through our website and to enable you to use certain features of our website.
Without these cookies, we cannot provide you certain services on our website.
These cookies are used to provide you with a more personalized experience on our website and to remember choices you make when you use our website.
For example, we may use functionality cookies to remember your language preferences or remember your login details.
These cookies are used to collect information to analyze the traffic to our website and how visitors are using our website.
For example, these cookies may track things such as how long you spend on the website or the pages you visit which helps us to understand how we can improve our website site for you.
The information collected through these tracking and performance cookies do not identify any individual visitor.
These cookies are used to show advertising that is likely to be of interest to you based on your browsing habits.
These cookies, as served by our content and/or advertising providers, may combine information they collected from our website with other information they have independently collected relating to your web browser's activities across their network of websites.
If you choose to remove or disable these targeting or advertising cookies, you will still see adverts but they may not be relevant to you.
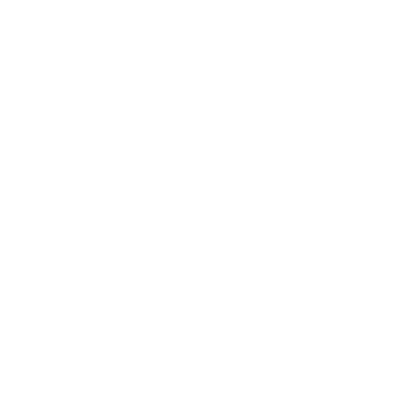 For
For
 For
For
 For
For
 For
For
 For
For
 For
For
 For
For
 For
For
 For
For
 For
For
 For
For
 For
For
 For
For
 For
For
 For
For
 For
For
 For
For
 For
For
 For
For
 For
For
 For
For
 For
For
 For
For
 For
For
 For
For
 For
For
 For
For
 For
For
APARTMENT DESCRIPTION:
Real estate agency AXIS REAL offers for sale a SPACIOUS 4-room apartment in an attractive location near AUPARK, on Zadunajská cesta street, in the Bratislava V district of Petržalka.
A RECONSTRUCTION IS CURRENTLY UNDERWAY IN THE APARTMENT.
This apartment with a LOGGIA in the kitchen and a CELLAR has a total floor area of 87.03 m2 (apartment 81.7 m2 + balcony 3.67 m2 + cellar 1.66 m2) and is located on the 1st floor of an 8-storey INSULATED residentialt building with a new LIFT. It consists of a kitchen (8.79 m2) with access to the loggia, 4 separate rooms (16.99 m2, 13.89 m2, 13.47 m2, and 10.63 m2), a bathroom with a shower, a separate toilet, a hallway, and an entrance hall. It is oriented to the east and west, so there is natural light in the apartment throughout the day.
The price of the apartment includes a SHARE IN THE LAND under the residential building.
There is also a POSSIBILITY to EXCHANGE this spacious apartment in Petržalka for a 1-room apartment in Bratislava plus a SURCHARGE.
Advantages:
❶ Renovated residential building
❷ Reconstruction is underway in the apartment
❸ Sought-after location
CONDITION OF THE APARTMENT:
The apartment is located in a renovated insulated residential building (completed in 1986), and RECONSTRUCTION IS CURRENTLY UNDERWAY IN IT.
Current state: The entire apartment has plastic windows with blinds and insect screens, and the kitchen and one room have a floating floor. Two rooms have linoleum, and the hallway and entrance hall have tiles. The bathroom has a shower, and the apartment core is masonry. The apartment is vacated and ready for the new owner to reconstruct it according to their own ideas.
The residential building is renovated and maintained, with only two apartments on each floor. It has an insulated façade, new entrance gates that open electronically, new mailboxes, and a lift. There is a camera system in the entrance hall. The land under the residential building is owned in shared ownership. For apartment owners, there is a stroller room and a workshop available. Parking is public, and there are many parking spaces for residents in the vicinity of the residential building.
FOR A BETTER IDEA, WE HAVE VIRTUALLY RENOVATED AND FURNISHED THE APARTMENT. In the link below (which needs to be copied and pasted into the web browser), there is an interactive 3D tour of the furnished apartment. Movement in the space is possible via arrow keys on the keyboard, and the camera can be tilted with the left button of the computer mouse.
https://floorplanner.com/360vr/76569021-1668933164
LOCATION:
The apartment building is located at the very beginning of the Bratislava V district, Petržalka, in an area with EXCELLENT CIVIC AMENITIES and SUPERB ACCESSIBILITY. The Aupark shopping center with numerous shopping and service options such as banks, insurance companies, post office, pharmacies, cafes, and restaurants is nearby. Billa and smaller shops are located right next to the apartment building. In the vicinity, there are schools (primary and kindergarten, bilingual high school, as well as a tennis school and a basic art school), Janko Kráľ Park, Petržalské korzo, and the Old Town within walking distance. There is a children's playground and a small park with greenery directly in the apartment building's courtyard. The location has excellent public transportation accessibility, as well as excellent car connections to all directions and quick access to the highway bypass and abroad (Austria, the Czech Republic, Hungary).
This apartment is available immediately. So don't hesitate and schedule a personal tour today! With such an excellent location in Bratislava, a reconstructed apartment building, and a total floor area of 87.03 square meters, it is an ideal opportunity for those looking for an apartment to reconstruct according to their own preferences.
/ SALE / THREE BEDROOM APARTMENT / BRATISLAVA V. PETRŽALKA / ZADUNAJSKÁ CESTA / LOGGIA / CELLAR / AUPARK /
© Text and photos are copyrighted property of the real estate agency Axis real.
