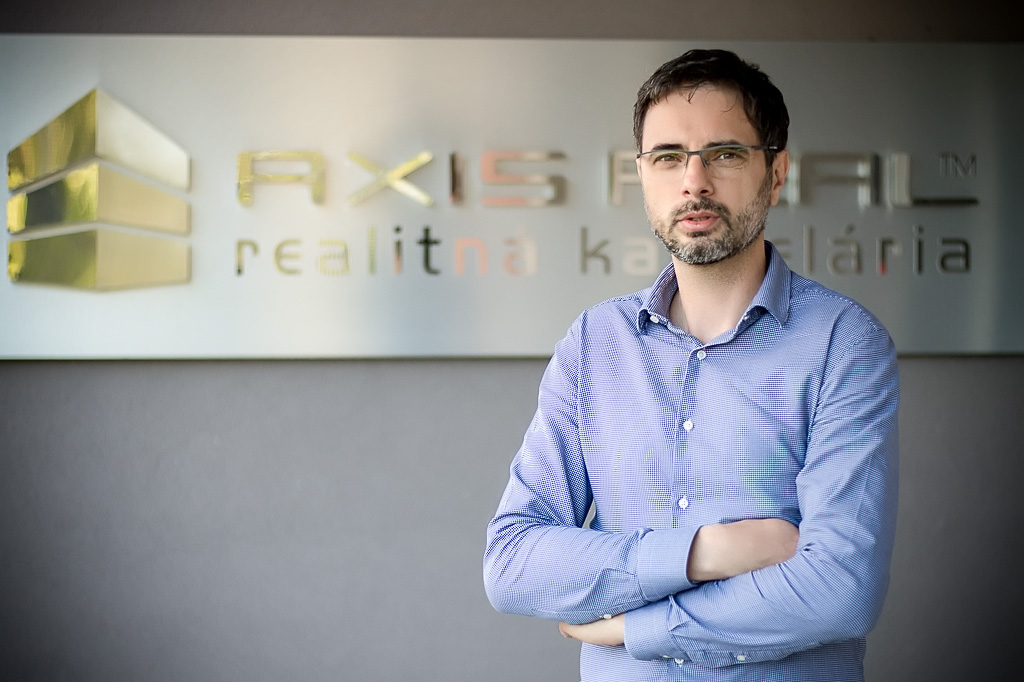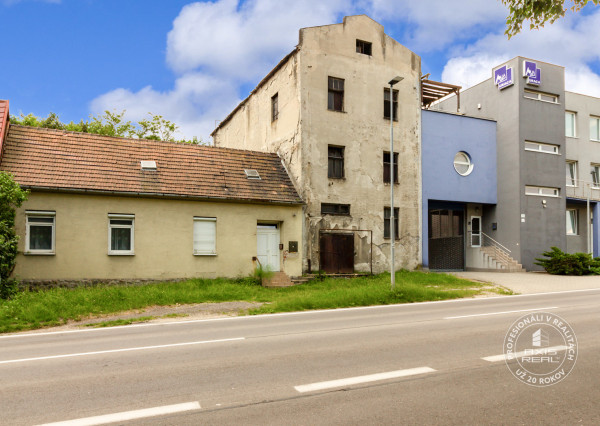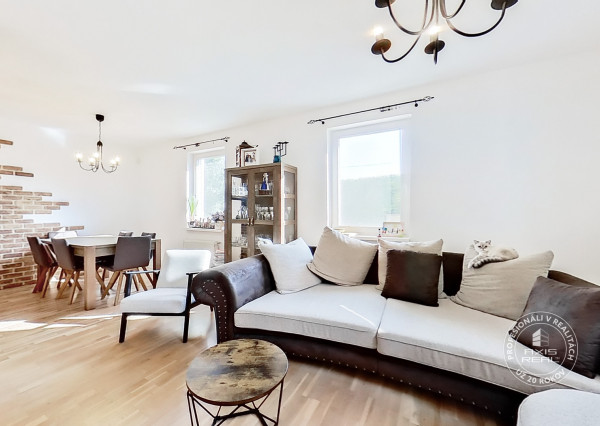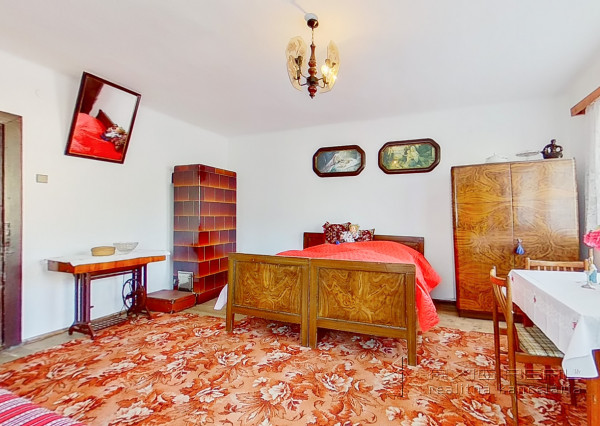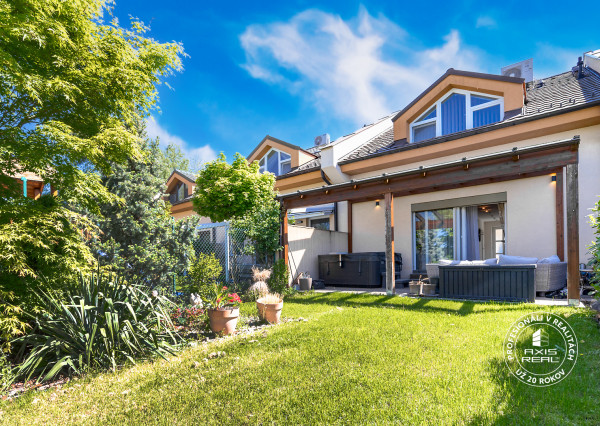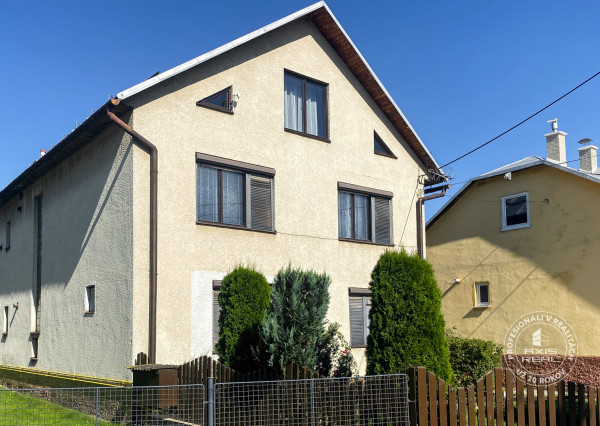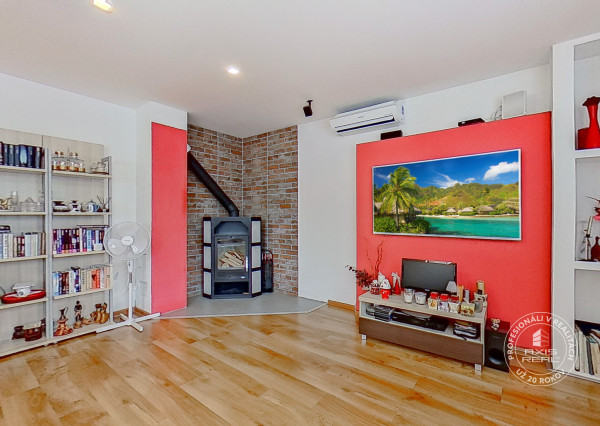
Family house | 208 m2
Bratislava-Podunajské Biskupice
| street: Pri trati
- 6
- 208 m2
- 1
We use cookies and other tracking technologies to improve your browsing experience on our website, to show you personalized content and targeted ads, to analyze our website traffic, and to understand where our visitors are coming from. More info
These cookies are essential to provide you with services available through our website and to enable you to use certain features of our website.
Without these cookies, we cannot provide you certain services on our website.
These cookies are used to provide you with a more personalized experience on our website and to remember choices you make when you use our website.
For example, we may use functionality cookies to remember your language preferences or remember your login details.
These cookies are used to collect information to analyze the traffic to our website and how visitors are using our website.
For example, these cookies may track things such as how long you spend on the website or the pages you visit which helps us to understand how we can improve our website site for you.
The information collected through these tracking and performance cookies do not identify any individual visitor.
These cookies are used to show advertising that is likely to be of interest to you based on your browsing habits.
These cookies, as served by our content and/or advertising providers, may combine information they collected from our website with other information they have independently collected relating to your web browser's activities across their network of websites.
If you choose to remove or disable these targeting or advertising cookies, you will still see adverts but they may not be relevant to you.
 For
For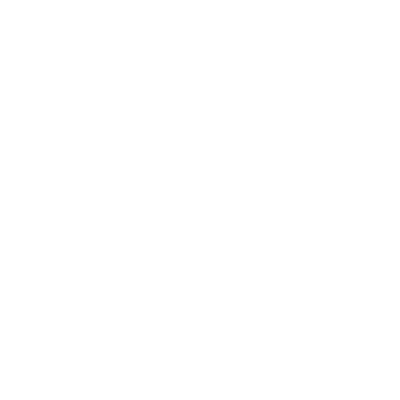

 For
For

 For
For

 For
For

 For
For

 For
For

 For
For

 For
For

 For
For

 For
For

 For
For

 For
For

 For
For

 For
For

 For
For

 For
For

 For
For

 For
For

 For
For

 For
For

 For
For

 For
For

 For
For

 For
For

 For
For

 For
For

 For
For

 For
For

 For
For

 For
For

 For
For

 For
For

 For
For

HOUSE DESCRIPTION:
AXIS REAL estate agency offers for sale a BEAUTIFUL two-storey, LOW-ENERGY, INSULATED 4 - bedroom family house (wooden construction, approved in 2006) with a SWIMMING POOL, a LARGE COVERED TERRACE, a WELL-MAINTAINED GARDEN with a GARDEN HOUSE, a GARAGE, and a COVERED PARKING SPACE, located in Chorvátsky Grob on Severná Street. The house is oriented toward the garden and a quiet dead-end street. It has two floors, the total built-up area is approx. 220 m2 and it is situated on a BEAUTIFUL FLAT 640 m2 grassy plot full of greenery. The total usable area of the house and accessories is 300,07 m2 (house 180,08 m2, covered terrace 45,06 m2, garage 24,11 m2, swimming pool 17,36 m2, garden house 16,60 m2, and covered parking space 16,86 m2).
Ground floor layout: LIVING ROOM with the DINING AREA, with a FIREPLACE and access to the TERRACE, KITCHEN with dining seating ROOM,Bathroom with shower and toilet, Pantry,Utility room, Entrance hall and hallway.
First floor layout: THREE ROOMS, Walk-in wardrobe, SPACIOUS BATHROOM with a corner bathtub and shower, Separate toilet, LARGE BALCONY across two rooms,
Second balcony facing the street, Staircase and hallway.
ADVANTAGES:
❶ Low-energy family house – approved in 2005
❷ 5 rooms and 2 balconies
❸ Fireplace
❹ Swimming pool
❺ Large covered terrace
❻ Garden with a well and automatic irrigation
❼ Parking for 2 (garage + 1 covered parking space)
❽ Location with excellent civic amenities
HOUSE CONDITION:
The house was approved in 2005 and was built using the MOST MODERN TECHNOLOGIES and HIGH-QUALITY MATERIALS. It is fully connected to all utilities (gas, electricity 230/400 V, water, sewage, and TELEKOM fiber-optic internet). The roof is tiled, and the floors are a combination of laminate, vinyl, and ceramic tiles. The house features ceramic wall tiling, plastic windows, and interior doors. The house is being sold UNFURNISHED, except for the kitchen.The kitchen is fully equipped with built-in electrical appliances (electric oven, gas-electric cooktop, dishwasher, microwave, and extractor hood) and a side-by-side American-style refrigerator.
The utility room houses an automatic washing machine, a clothes dryer, and a PROTHERM gas boiler. Ample storage space is provided by a walk-in wardrobe and large closets in the entrance hall and rooms. Comfortable temperature control during the winter is ensured by a HONEYWELL central thermostat.
The garden, equipped with its own well and automatic irrigation system, features a SWIMMING POOL with a sliding roof and a GARDEN HOUSE with two rooms. One serves as a HOME GYM and the other as a STORAGE SPACE for garden tools. Both the house gate and garage door are equipped with REMOTE-CONTROLLED AUTOMATIC OPENING.
For more information about the materials, technologies, and appliances used, we recommend taking the virtual tour, where additional details are provided via green information points that highlight all the exceptional features of this house.
LOCATION:
The family house is located in the new part of Chorvátsky Grob, at the end of a quiet dead-end street. The village offers FULL CIVIC AMENITIES, including a kindergarten and primary school, grocery stores, a health center, pharmacy, bank, post office, children’s and football playgrounds, and quality restaurants. Right next to the village, there is a large shopping center. The location boasts excellent car accessibility, as the newly built bypass allows you to reach Bratislava in just 20 minutes, and there is also regular bus service.
Opportunities for sports and outdoor activities are provided by the nearby ŠÚR nature reserve and the LITTLE CARPATHIANS. This location offers an ideal combination of civic amenities, great transport access, and a peaceful environment close to nature.
Don’t miss the opportunity to see this beautiful home in person – contact us today! We’ll be happy to arrange a viewing and answer all your questions. We look forward to hearing from you!
/ BEAUTIFUL FAMILY HOUSE / FOR SALE / CHORVÁTSKY GROB / SEVERNÁ STREET / HOUSE WITH ACCESSORIES 300 m2 / PLOT 620 m2 / FIREPLACE / SWIMMING POOL / 2 BALCONIES / GARDEN HOUSE / WELL / AUTOMATIC IRRIGATION / GARAGE /
© Text and photos are copyrighted property of the real estate agency Axis real.
