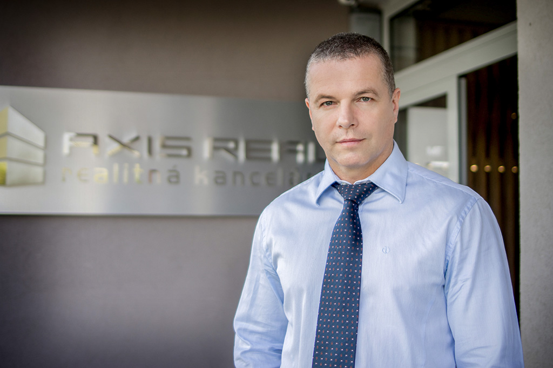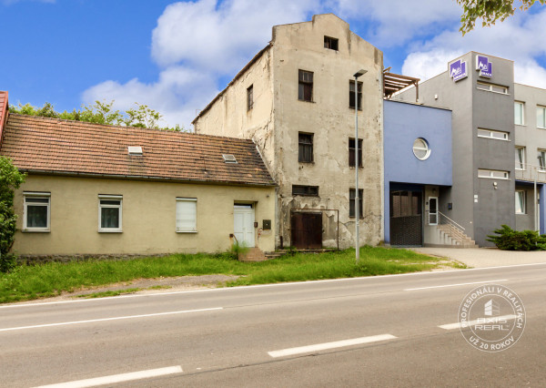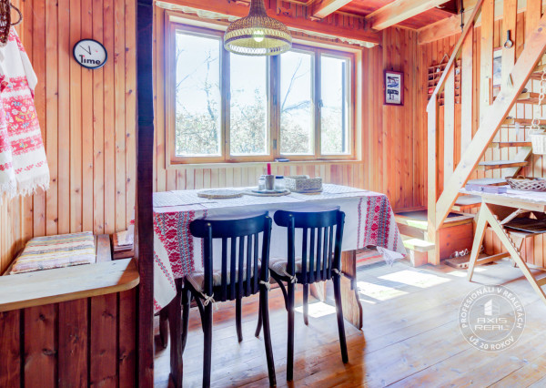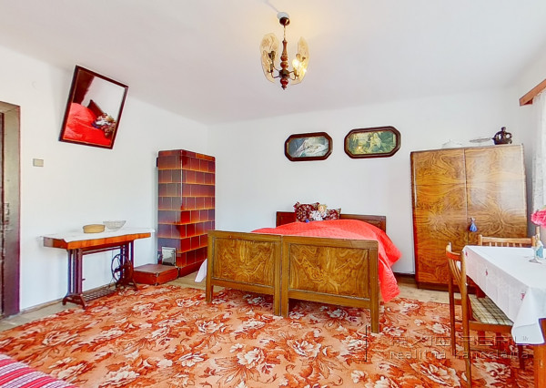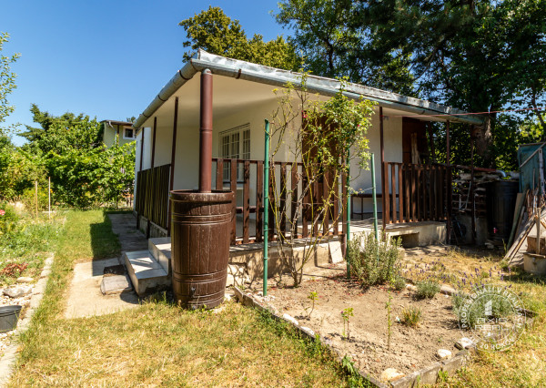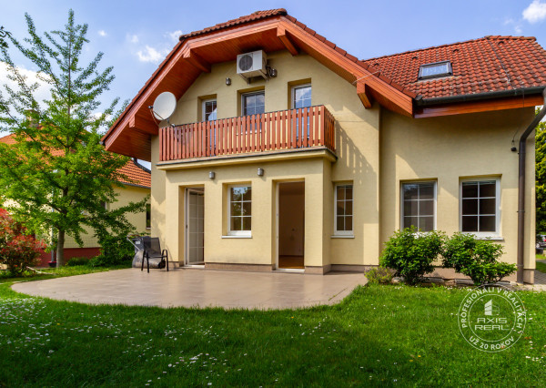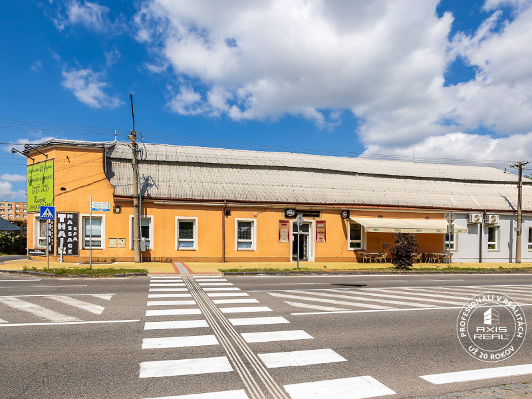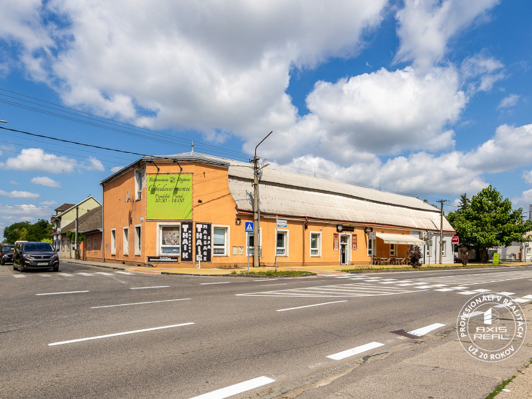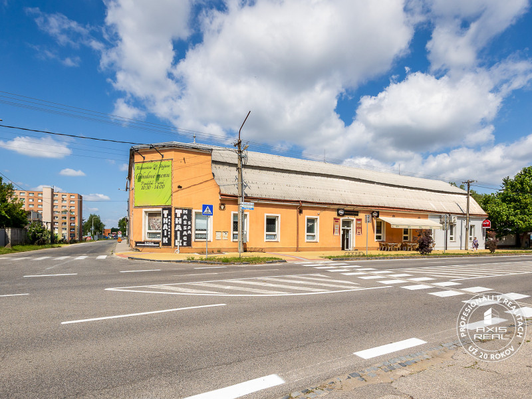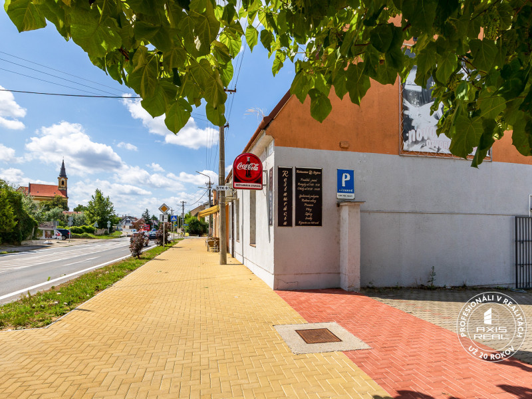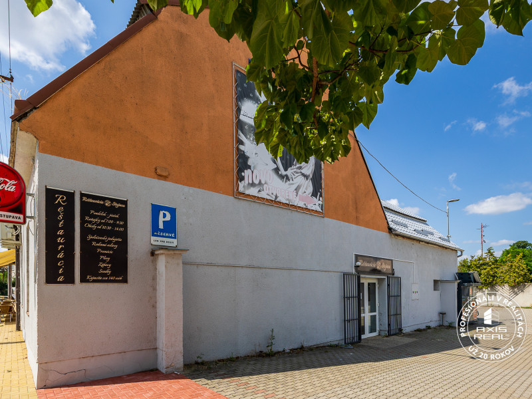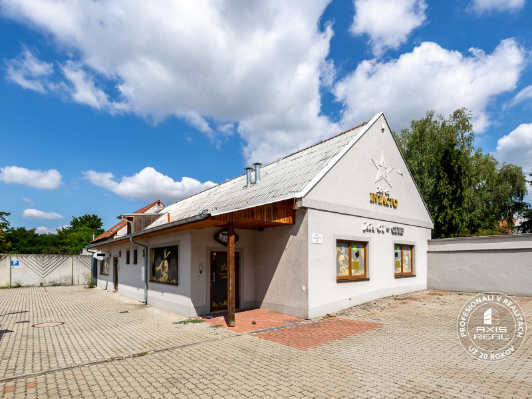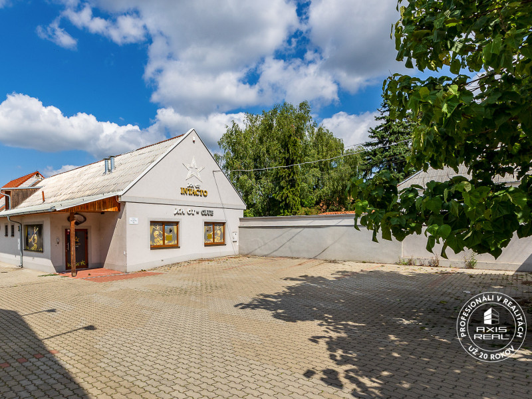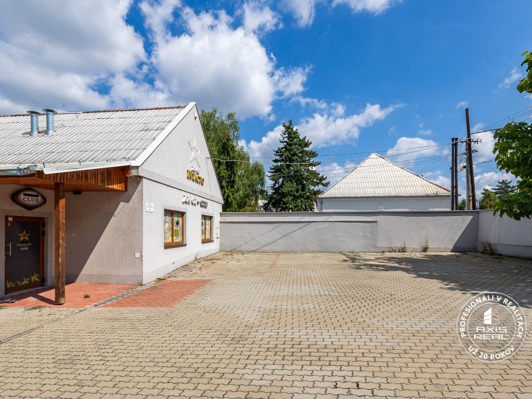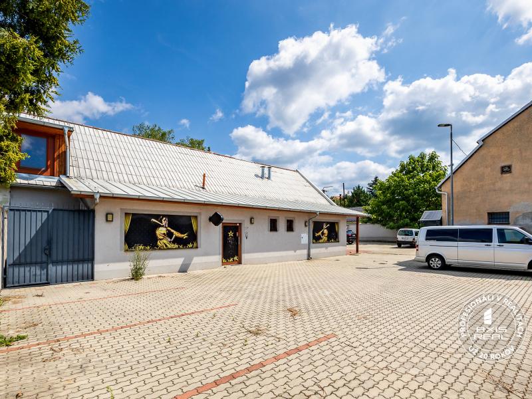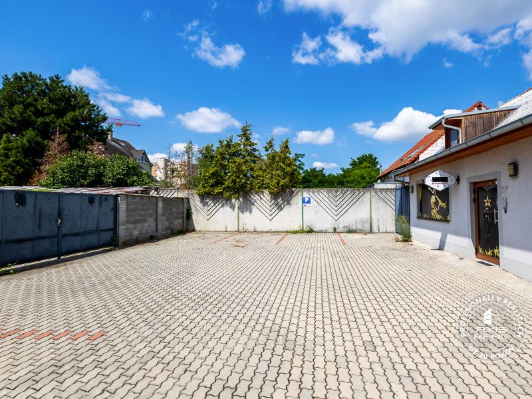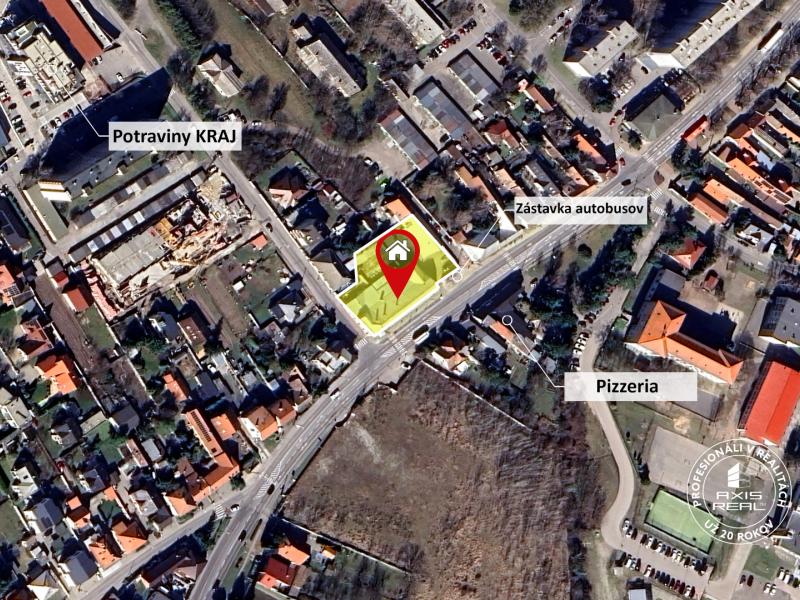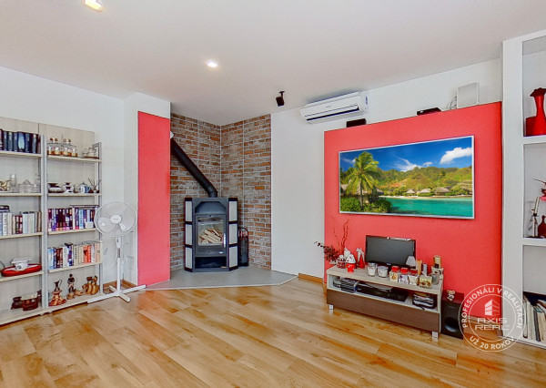
Family house | 208 m2
Bratislava-Podunajské Biskupice
| street: Pri trati
- 6
- 208 m2
- 1
We use cookies and other tracking technologies to improve your browsing experience on our website, to show you personalized content and targeted ads, to analyze our website traffic, and to understand where our visitors are coming from. More info
These cookies are essential to provide you with services available through our website and to enable you to use certain features of our website.
Without these cookies, we cannot provide you certain services on our website.
These cookies are used to provide you with a more personalized experience on our website and to remember choices you make when you use our website.
For example, we may use functionality cookies to remember your language preferences or remember your login details.
These cookies are used to collect information to analyze the traffic to our website and how visitors are using our website.
For example, these cookies may track things such as how long you spend on the website or the pages you visit which helps us to understand how we can improve our website site for you.
The information collected through these tracking and performance cookies do not identify any individual visitor.
These cookies are used to show advertising that is likely to be of interest to you based on your browsing habits.
These cookies, as served by our content and/or advertising providers, may combine information they collected from our website with other information they have independently collected relating to your web browser's activities across their network of websites.
If you choose to remove or disable these targeting or advertising cookies, you will still see adverts but they may not be relevant to you.
 For
For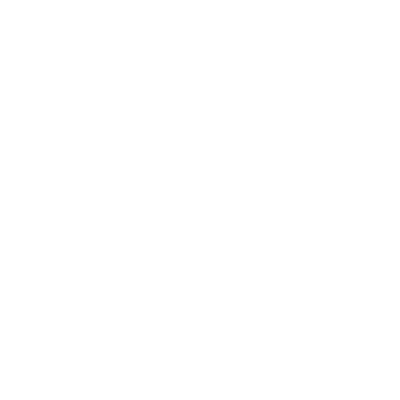

 For
For

 For
For

 For
For

 For
For

 For
For

 For
For

 For
For

 For
For

 For
For

 For
For

PROPERTY DESCRIPTION:
AXIS REAL real estate agency exclusively offers for sale a mixed-use commercial property located in the very center of Stupava, on the corner of Hlavná and Železničná streets.
The property lies on a plot of 2,094 m² and consists of two separate buildings:
- Restaurant with a pub – built-up area 696 m², STILL IN OPERATION
- Former gaming hall building – built-up area 219 m²
The plot also includes a private parking lot for both customers and staff.
Both buildings are being sold together with the land.
Suitable for: gastronomy, services, office space, retail, or rental investment.
KEY ADVANTAGES:
❶ ATTRACTIVE LOCATION WITH HIGH FOOTFALL
❷ IDEAL FOR BUSINESS OR INVESTMENT
❸ ONGOING OPERATION – IMMEDIATE INCOME
❹ LARGE LAND AREA + PARKING
❺ EXCELLENT ACCESSIBILITY
❻ FULL LOCAL AMENITIES NEARBY
CONDITION OF THE PREMISES:
The buildings, originally built in 1930, underwent a complete renovation in 2000 and 2015.
Connected to all utilities – water, electricity, gas, and sewerage.
The indoor areas of the playroom are equipped with air conditioning.
There is an option to keep the current restaurant tenant.
LOCATION:
Prime location directly on the main road, within walking distance to Stupava town center.
A bus stop is located right next to the building.
Surroundings offer complete civic amenities – schools, kindergartens, grocery stores, cafés, restaurants, and medical facilities.
Don’t miss the opportunity to view this property in person – contact us today!
We’ll be happy to arrange a private tour and answer all your questions.
We look forward to hearing from you!
/ MIXED-USE PROPERTY / FOR SALE / STUPAVA / HLAVNÁ STREET / LAND 2,094 m² / PARKING /
© Text and photos are the copyrighted property of Axis Real real estate agency.
