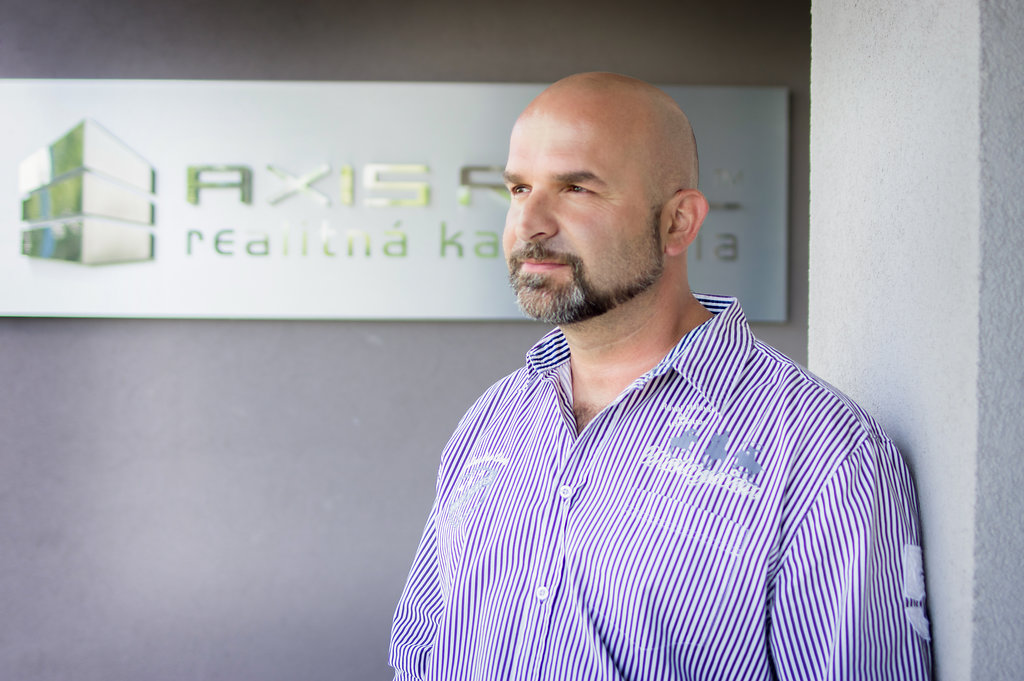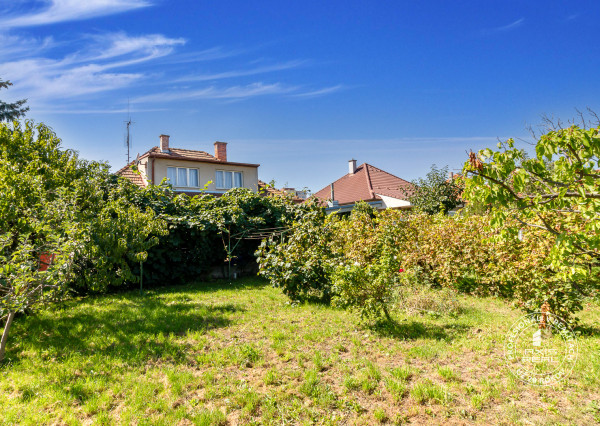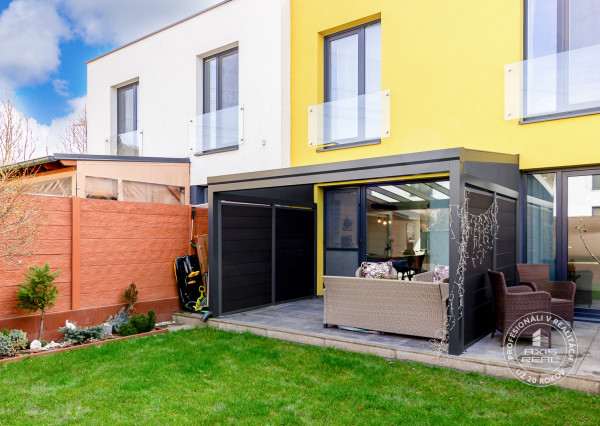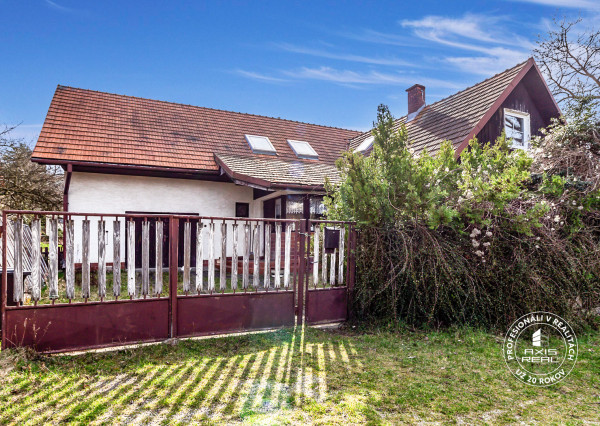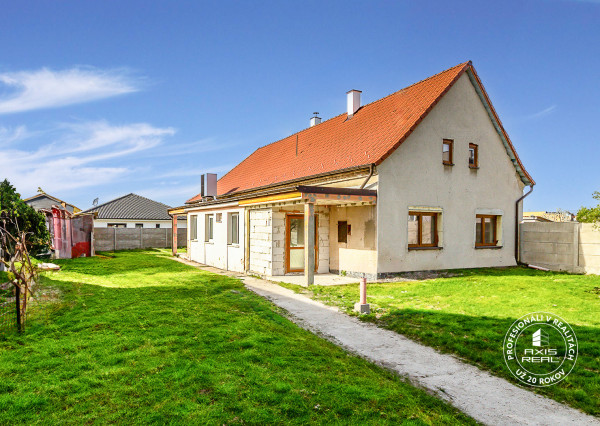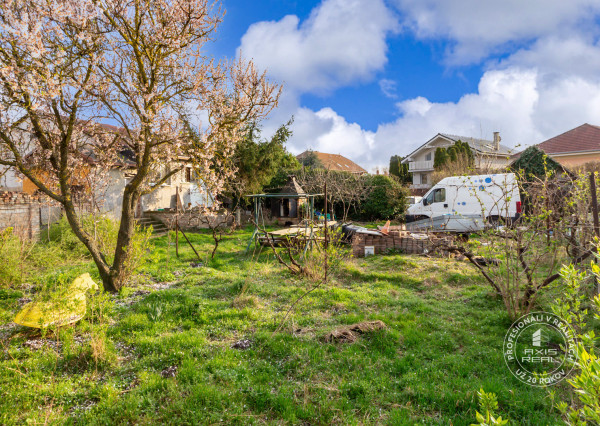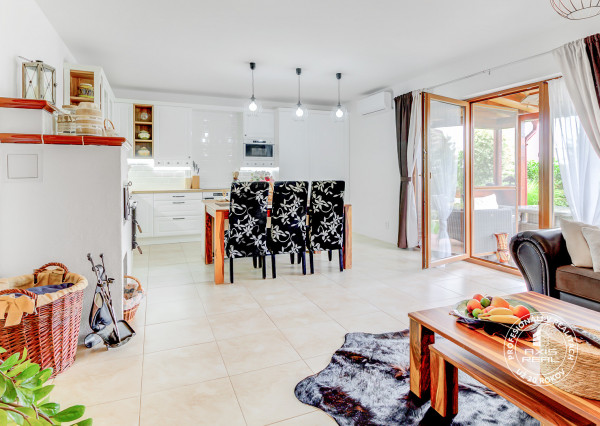
Family house | 73 m2
Rovinka
| street: Veľké Košariská
- 3
- 73 m2
- 1
We use cookies and other tracking technologies to improve your browsing experience on our website, to show you personalized content and targeted ads, to analyze our website traffic, and to understand where our visitors are coming from. More info
These cookies are essential to provide you with services available through our website and to enable you to use certain features of our website.
Without these cookies, we cannot provide you certain services on our website.
These cookies are used to provide you with a more personalized experience on our website and to remember choices you make when you use our website.
For example, we may use functionality cookies to remember your language preferences or remember your login details.
These cookies are used to collect information to analyze the traffic to our website and how visitors are using our website.
For example, these cookies may track things such as how long you spend on the website or the pages you visit which helps us to understand how we can improve our website site for you.
The information collected through these tracking and performance cookies do not identify any individual visitor.
These cookies are used to show advertising that is likely to be of interest to you based on your browsing habits.
These cookies, as served by our content and/or advertising providers, may combine information they collected from our website with other information they have independently collected relating to your web browser's activities across their network of websites.
If you choose to remove or disable these targeting or advertising cookies, you will still see adverts but they may not be relevant to you.
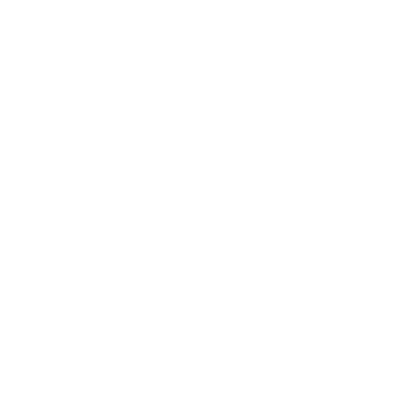 For
For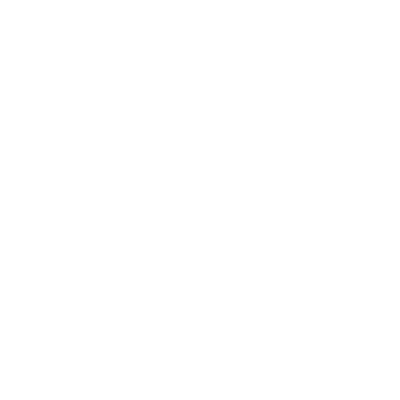
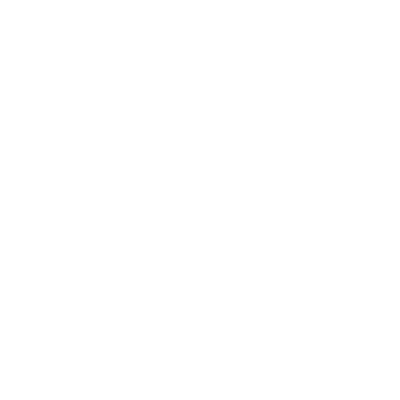
 For
For

 For
For

 For
For

 For
For

 For
For

 For
For

 For
For

 For
For

 For
For

 For
For

 For
For

 For
For

 For
For

 For
For

 For
For

 For
For

 For
For

 For
For

 For
For

 For
For

 For
For

 For
For

 For
For

 For
For

 For
For

 For
For

 For
For

HOUSE DESCRIPTION:
Real estate agency AXIS REAL exclusively offers for sale a two-story family house with a pitched roof, with a total area of 208 m2 (including a 19.6 m2 basement under the house) in the location of Bratislava II. Podunajské Biskupice, Pri trati street. The built-up area is 108 m2. The house was approved in 1959 and is built on a fenced plot with an area of 347 m2 with an entrance through a remote-controlled gate. Parking is possible on the plot for a total of 3 motor vehicles. There is also storage space on the plot in the form of a garden shed. The layout of the house consists of the ground floor, where you will find an entrance hall, a room with a toilet, 2 non-passable rooms, a spacious living room with a kitchen and dining area with access to a relaxing front yard in front of the house. You can access the first floor via a brick staircase through a spacious living room, leading to two separate rooms and a second bathroom. The plot is partially grassed with decorative greenery, partially concrete, and in the parking area, you will find grass pavers.
HOUSE CONDITION:
The air-conditioned house with a camera system and an electric gate is oriented to the southwest and southeast. We offer it for sale with furnishings as seen in the photos or by agreement with the owner. It was built from aerated concrete blocks with a thickness of 40 cm in combination with bricks in 1959. In 2013, the house underwent a complete reconstruction, preserving only the walls. The roof is pitched with 25 cm insulation, covered with metal sheeting. The floors have laminate or tiles, and the windows are plastic with blinds and insect screens or wooden roof windows (FAKRO) on the second floor. The house is connected to all engineering networks, including sewerage. Gas heating and hot water for radiators on both floors are provided by a gas boiler with an 80-liter hot water tank. The kitchen area is equipped with a kitchen unit with a built-in dishwasher, extractor hood, induction cooktop, electric oven, standalone microwave, and a fridge with a freezer. For those who love the warmth of a family fireplace, the house offers the option of heating with a fireplace in the living area, and heating is also possible with air conditioning with a heat pump on the first floor. The bathroom on the first floor is equipped with a standard bathtub, a sink with storage space, and a washing machine. In the attic on the second floor, the bathroom is equipped with a shower, a sink with storage space, a toilet, and a gas boiler. The monthly operating costs amount to a total of 157 euros, with 85 euros for gas, 50 euros for electricity, and 22 euros for water.
LOCATION:
The location offers complete civic amenities, excellent access to train connections, as well as the highway bypass. Nearby, you will find BILLA, LIDL, TESCO, the HRON shopping center, KAUFLAND, schools, and kindergartens.
Do not miss this unique opportunity to live in this house. Contact us today and arrange a viewing with us so that you can personally experience the atmosphere of this beautiful home.
/ 6-BEDROOM FAMILY HOUSE / AIR CONDITIONING WITH HEAT PUMP / CAMERA SYSTEM / FIREPLACE / GAS / SEWERAGE / BASEMENT / FURNISHED / FENCED / BRATISLAVA II. PODUNAJSKÉ BISKUPICE / PRI TRATI STREET /
© The text and photos are the intellectual property and ownership of the real estate agency Axis real.
