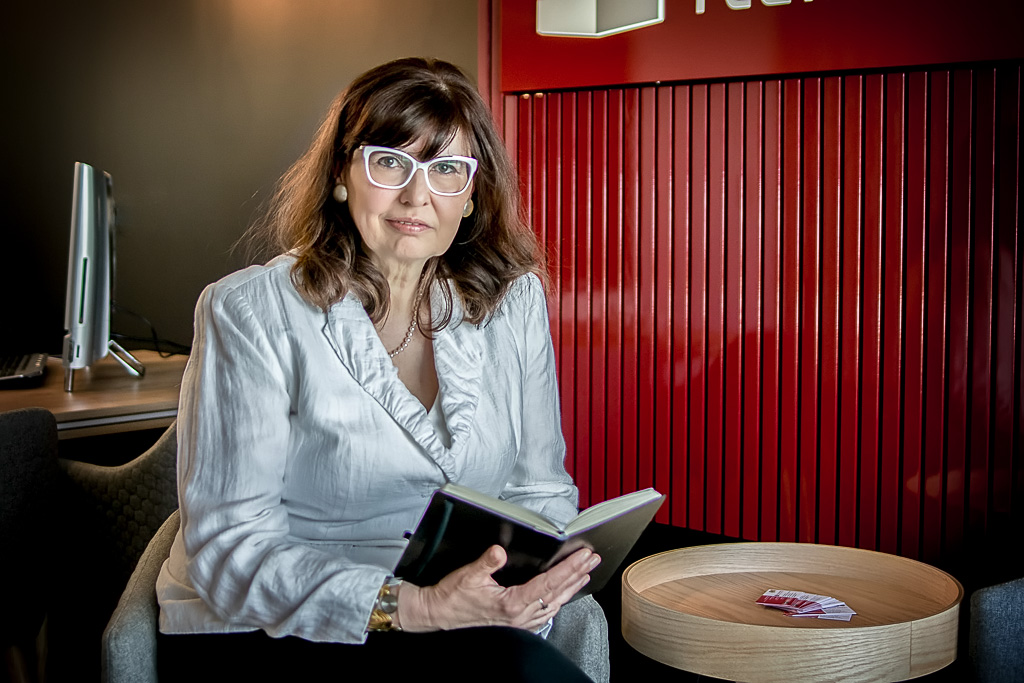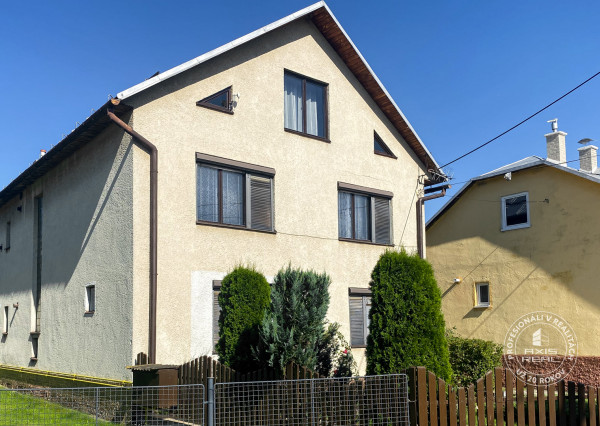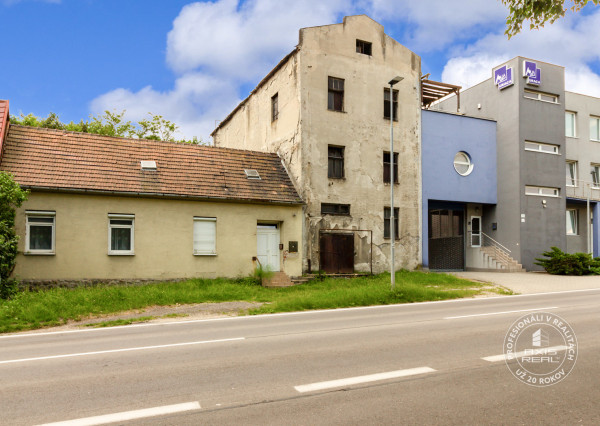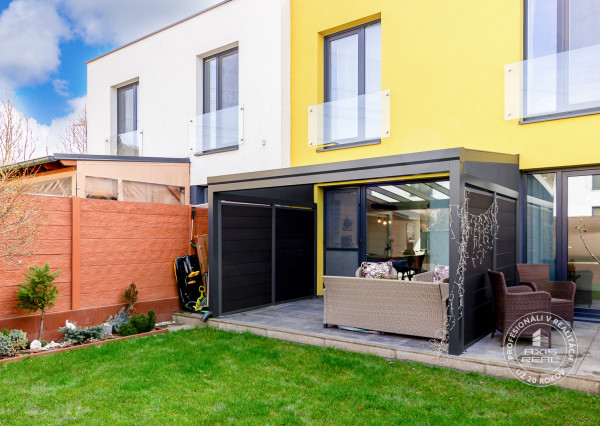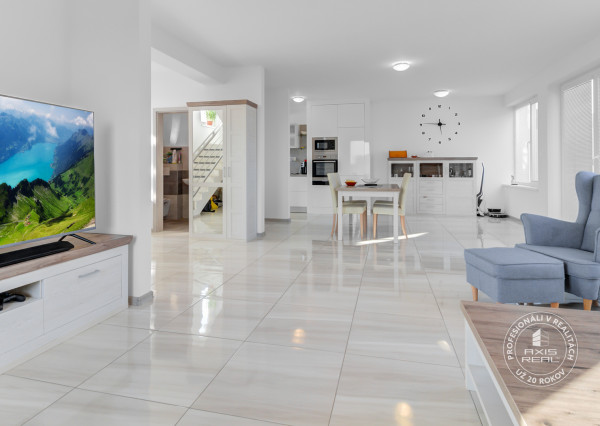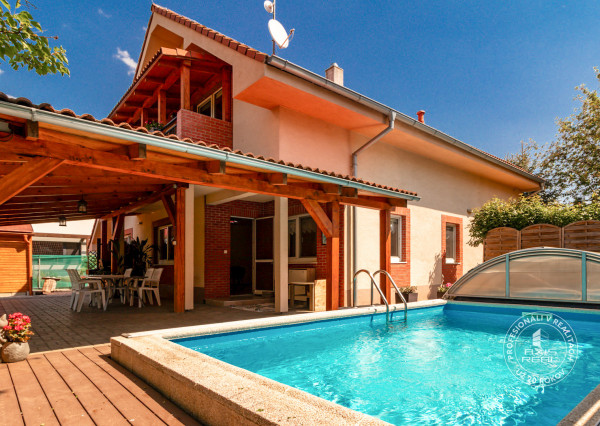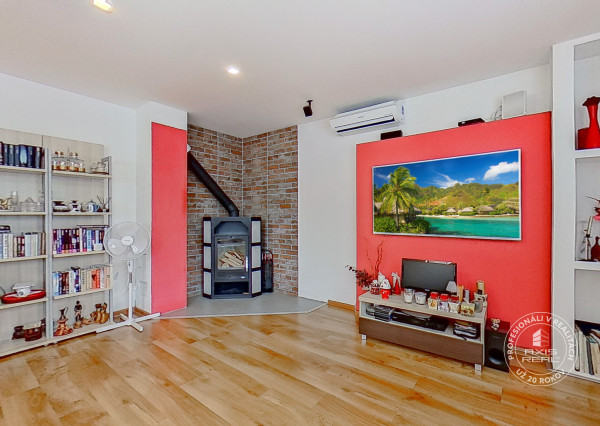
Family house | 208 m2
Bratislava-Podunajské Biskupice
| street: Pri trati
- 6
- 208 m2
- 1
We use cookies and other tracking technologies to improve your browsing experience on our website, to show you personalized content and targeted ads, to analyze our website traffic, and to understand where our visitors are coming from. More info
These cookies are essential to provide you with services available through our website and to enable you to use certain features of our website.
Without these cookies, we cannot provide you certain services on our website.
These cookies are used to provide you with a more personalized experience on our website and to remember choices you make when you use our website.
For example, we may use functionality cookies to remember your language preferences or remember your login details.
These cookies are used to collect information to analyze the traffic to our website and how visitors are using our website.
For example, these cookies may track things such as how long you spend on the website or the pages you visit which helps us to understand how we can improve our website site for you.
The information collected through these tracking and performance cookies do not identify any individual visitor.
These cookies are used to show advertising that is likely to be of interest to you based on your browsing habits.
These cookies, as served by our content and/or advertising providers, may combine information they collected from our website with other information they have independently collected relating to your web browser's activities across their network of websites.
If you choose to remove or disable these targeting or advertising cookies, you will still see adverts but they may not be relevant to you.
 For
For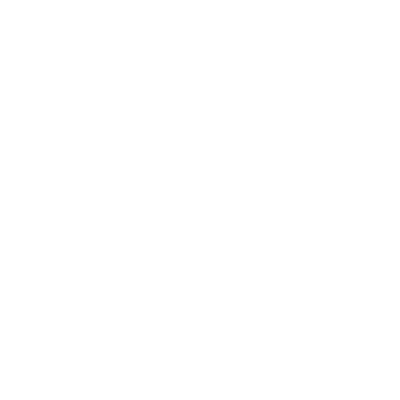

 For
For

 For
For

 For
For

 For
For

 For
For

 For
For

 For
For

 For
For

 For
For

 For
For

 For
For

 For
For

 For
For

 For
For

 For
For

 For
For

 For
For

 For
For

 For
For

 For
For

 For
For

 For
For

YOU CAN FIND A 360° VIRTUAL TOUR OF THE PROPERTY AT: https://info.axisreal.sk/XG
HOUSE DESCRIPTION:
The AXIS REAL estate agency offers exclusively for sale a unique property – two houses on a large plot of 1120 m2. They are located on Hlavná Street in the sought-after location MILOSLAVOV – ALŽBETIN DVOR, just 15 minutes by car FROM THE CENTER OF BRATISLAVA along the new R7 expressway.
The houses (family home = Main House and "little house" = Smaller House) are located on a carefully maintained plot with all utilities (ELECTRICITY, SEWERAGE, GAS, WATER, OPTICAL INTERNET). The combination of a Main House with Smaller House provides a unique and comfortable option for multi-generational living.
Main House: The Main House itself offers a generous space divided into three floors with a total floor area of 258 m2 (ground floor 91.40 m2, first floor 80.46 m2, basement 85.92 m2). The spacious and well-thought-out layout provides an ideal space for family life and social gatherings. On the ground floor of the Main House there is a small entrance hall, kitchen, communication hall, spacious living room, another room, bathroom together with shower and a toilet.
On the first floor there are three separate rooms / three bedrooms, a large bathroom with a bathtub and a separate WC room.
One bedroom with a balcony and a bathroom are situated towards the street, two other bedrooms are situated towards the garden and have a shared balcony. The attic with storage space is another practical bonus.
The large basement spaces serve as a boiler room, storage rooms, but can also be used to set up a gym, workshop, hobby room, etc.
The garden is south-facing, surrounded by a hedge with ornamental trees. It offers maximum comfort and privacy, in the summer a pleasant shade for relaxing and sitting under the trees. The plot has its own WELL for watering.
Smaller House: Behind the Main House, further in a garden, there is a separate ACCESSIBLE house, which enables independent living for persons with disabilities. Smaller House with a total area of 100 m2 (ground floor 50 m2, basement 50 m2). This cozy and stylish space is designed as an open space with an attic, dominated by beautiful wooden beams. It is fully furnished and can be used completely independently. It has a living room connected to the open plan kitchen, a separate sleeping area, a bathroom with a shower and a toilet. The attic is partially usable, mainly as a storage space.
ADVANTAGES:
❶ Two completely independent houses suitable for multi-generational living
❷ Large plot with a well-kept garden
❸ Easy parking on the plot / for up to 4 cars
❹ Excellent locality with complete civic amenities
❺ The property is AVAILABLE IMMEDIATELY
HOUSES CONDITION:
Main House: Insulated brick house approved in 2004 is equipped with plastic windows, wooden parquet and tiles, and interior doors are wooden. Heating is provided by a gas boiler, there are radiators in the rooms. Hot water heating is provided by a separate gas storage heater. The kitchen is equipped with built-in appliances, a gas stove with hood, an electric oven, a dishwasher, and a refrigerator with a freezer. The roof / truss is covered with Bramax roofing.
Smaller House: The insulated house was completed in 2013. It comes with wooden windows, tiles, and interior doors that are wooden. Gas condense boiler prepares heating water for wall radiators and domestic hot water. The kitchen is equipped with built-in appliances, an electric hob, electric oven, a dishwasher, and a fridge with a freezer. Functional new air conditioning is also available. It is fully furnished and ready for immediate use.
LOCATION:
MILOSLAVOV – ALŽBETIN DVOR is a dynamically developing village just 15 minutes from Bratislava, which offers peaceful family living close to nature.
The property is located opposite the elementary school, very close to the bus stop. The train station is only 600 m away. Nearby are groceries, a kindergarten, the municipal office, and a community center for mothers with children, youth, and seniors.
In the vicinity, you will find a small shopping center with a Billa supermarket, a drugstore, a bakery, a hand car wash, and other businesses. The village offers a safe environment, playgrounds, sports fields, and plenty of greenery for relaxation and recreation, with the possibility of cycling trips, walks in the area, or relaxing by Lake Košariská.
/ FAMILY HOUSE / MAIN HOUSE / FOR SALE / MILOSLAVOV – ALŽBETIN DVOR / MAIN STREET / HOUSE AREA 358 m2 / HOUSE AREA 100 m2 / LAND 1120 m2 / FAMILY HOUSE AREA 258 m2 / SMALLER HOUSE / TWO HOUSES /
© Text and photos are copyrighted property of the Axis Real estate agency.
