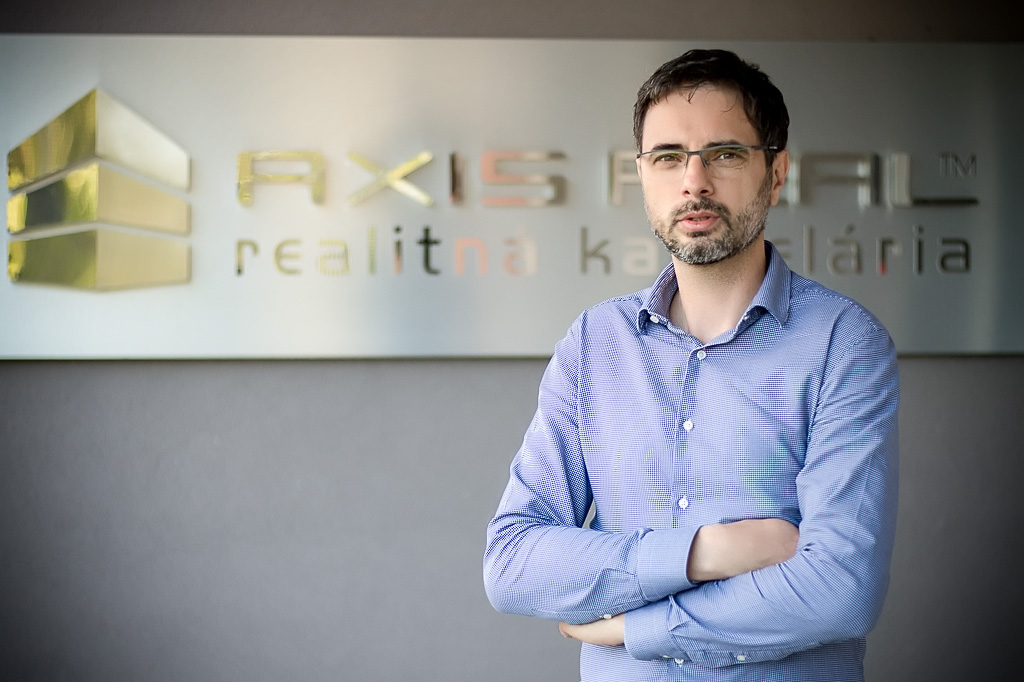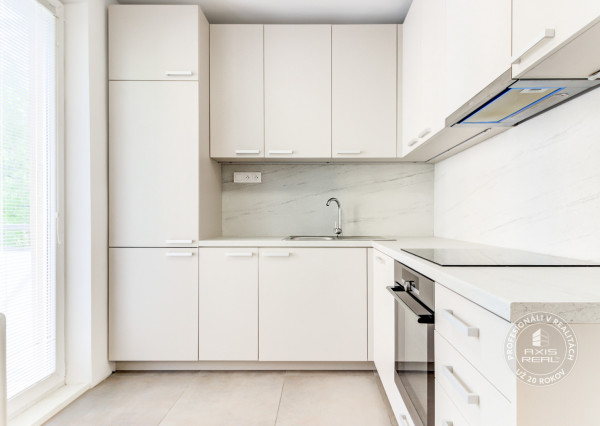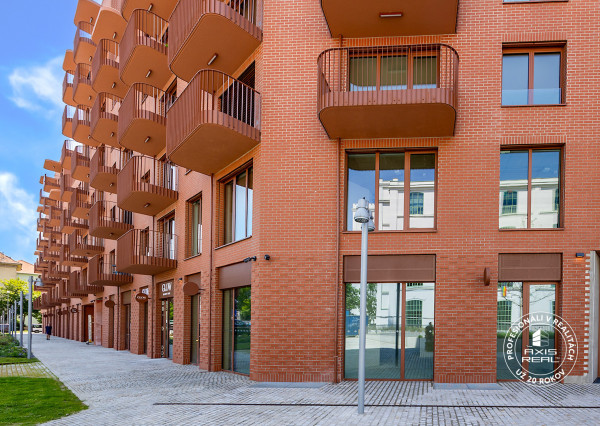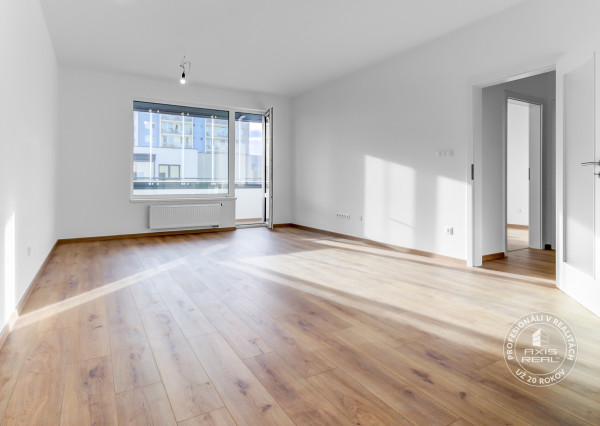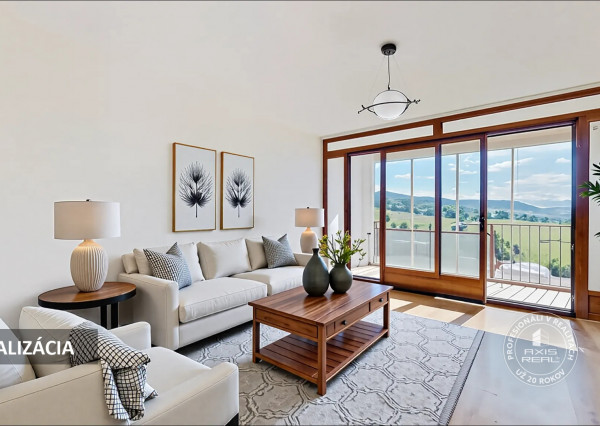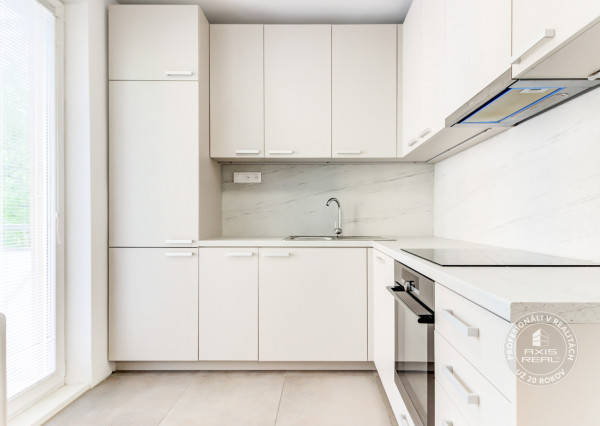
One bedroom apartment | 66 m2
Bratislava-Nové Mesto
| street: J. Cígera-Hronského
- 2
- 1
- 66 m2
We use cookies and other tracking technologies to improve your browsing experience on our website, to show you personalized content and targeted ads, to analyze our website traffic, and to understand where our visitors are coming from. More info
These cookies are essential to provide you with services available through our website and to enable you to use certain features of our website.
Without these cookies, we cannot provide you certain services on our website.
These cookies are used to provide you with a more personalized experience on our website and to remember choices you make when you use our website.
For example, we may use functionality cookies to remember your language preferences or remember your login details.
These cookies are used to collect information to analyze the traffic to our website and how visitors are using our website.
For example, these cookies may track things such as how long you spend on the website or the pages you visit which helps us to understand how we can improve our website site for you.
The information collected through these tracking and performance cookies do not identify any individual visitor.
These cookies are used to show advertising that is likely to be of interest to you based on your browsing habits.
These cookies, as served by our content and/or advertising providers, may combine information they collected from our website with other information they have independently collected relating to your web browser's activities across their network of websites.
If you choose to remove or disable these targeting or advertising cookies, you will still see adverts but they may not be relevant to you.
 For
For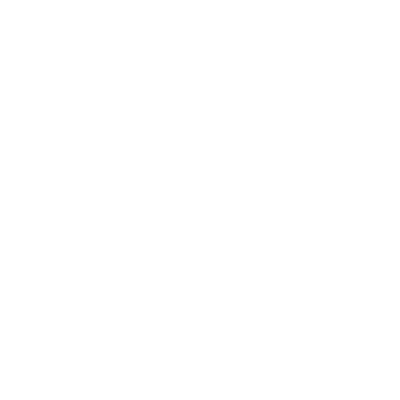
 For
For
 For
For
 For
For
 For
For
 For
For
 For
For
 For
For
 For
For
 For
For
 For
For
 For
For
 For
For
 For
For
 For
For
 For
For
 For
For
 For
For
 For
For
 For
For
 For
For
 For
For
 For
For
 For
For
 For
For
 For
For
 For
For
 For
For
 For
For
 For
For
APARTMENT DESCRIPTION:
AXIS REAL real estate agency offers for sale a NICE, PARTIALLY RENOVATED 2-bedroom apartment with a GLASS-ENCLOSED LOGGIA in the attractive location of Bratislava IV – Dúbravka, on Ožvoldíkova Street. The apartment with separate (non-walk-through) rooms has a total floor area of 73,45 m2 (apartment 68,71 m2, loggia 3,36 m2, cellar 1,38 m2). It is located on the 2nd floor of a renovated and insulated 12-story residential building with two new elevators. There is ample parking space around the building, ensuring hassle-free parking. The apartment faces a quiet street with greenery, offering a pleasant view of the treetops from two rooms and the loggia. Layout: living room, bedroom, room, kitchen with loggia, bathroom, toilet, hallway, and entrance hall.
ADVANTAGES:
❶ Spacious apartment with separate rooms
❷ Glass-enclosed loggia
❸ Elevator
❹ Cellar
❺ Renovated and insulated building
❻ Excellent civic amenities
APARTMENT CONDITION:
The apartment has undergone a PARTIAL RENOVATION. All rooms (except the kitchen) are fitted with plastic windows with interior blinds and laminate flooring. The bathroom and toilet feature ceramic tiles and wall cladding. The vertical pipelines for gas, water, and waste have been COMPLETELY REPLACED.The kitchen is equipped with a combined stove with an extractor hood, and the bathroom includes a bathtub and an automatic washing machine. The apartment is sold unfurnished, giving the new owner a unique opportunity to design and furnish it according to their own taste. A major benefit is the glass-enclosed loggia, an ideal spot for relaxing with a pleasant view of the surrounding greenery.
FOR BETTER VISUALIZATION, THE PHOTOS INCLUDE EXAMPLES OF VIRTUALLY FURNISHED INTERIORS.
In the link below (which needs to be copied and pasted into a web browser), you will find an interactive 3D virtual tour of the virtually furnished apartment. Loading takes approximately 15 seconds, depending on your internet speed. Navigation through the space is possible using the arrow keys on the keyboard and camera tilt with the left mouse button.
https://floorplanner.com/360vr/136775116-1755586348
LOCATION:
The apartment is situated in an area with EXCELLENT CIVIC AMENITIES. Just a 6-minute walk away is the Saratov shopping center, offering a wide range of shops and services such as BILLA, DM drugstore, a pharmacy, a bank, and restaurants. Opposite the shopping center, you will also find a medical clinic. Within only a 3-minute drive, there is a LIDL supermarket as well as the Dúbrawa shopping center with TESCO.
Directly by the building, there is a children’s playground and an elementary school, while a kindergarten is just 150 meters away. The neighborhood also offers the Adlerova running track, numerous sports facilities and playgrounds, as well as plenty of cafés and restaurants. Public transport connections are excellent – bus and tram stops are only a few minutes on foot, providing fast and convenient access to the city. By car, it takes about 20 minutes to reach the CITY CENTER, and the location offers an easy connection to the highway. For nature lovers, the forests of DEVÍNSKA KOBYLA with COUNTLESS HIKING and CYCLING TRAILS begin just a 15-minute walk from the building.
This makes the location a perfect combination of urban living and active relaxation in nature.
Don’t miss the opportunity to see this beautiful apartment in person – contact us today! We will be happy to arrange a viewing and answer all your questions.
We look forward to hearing from you!
/ FOR SALE / 3-ROOM APARTMENT / 73 m2 / BRATISLAVA IV – DÚBRAVKA / OŽVOLDÍKOVA / PARTIALLY RENOVATED / GLASS-ENCLOSED LOGGIA / CELLAR / FULLY RENOVATED BUILDING / 2X ELEVATOR /
© Text and photos are copyrighted property of the real estate agency Axis real.
