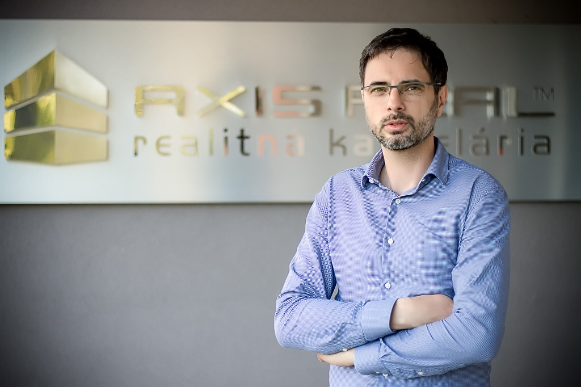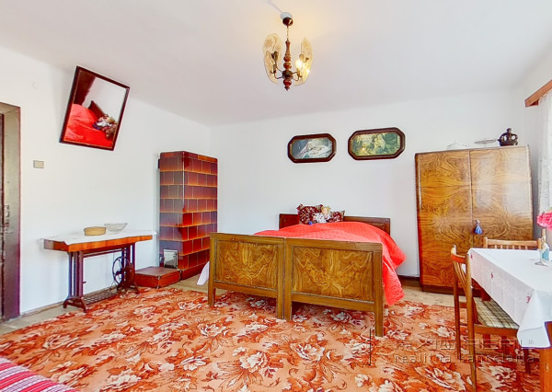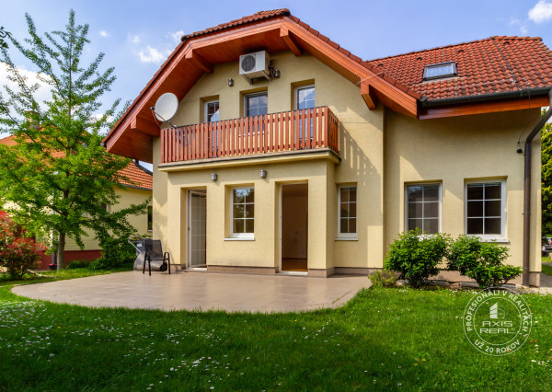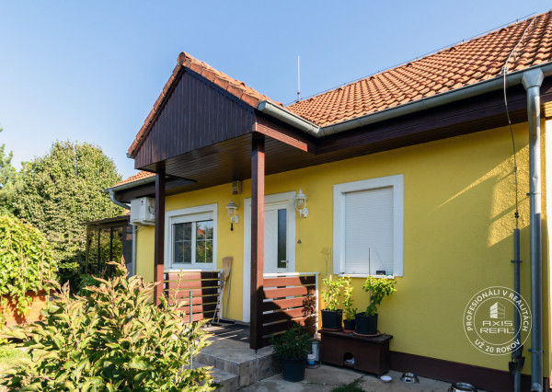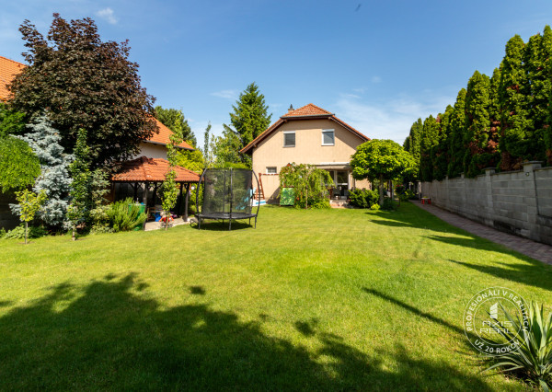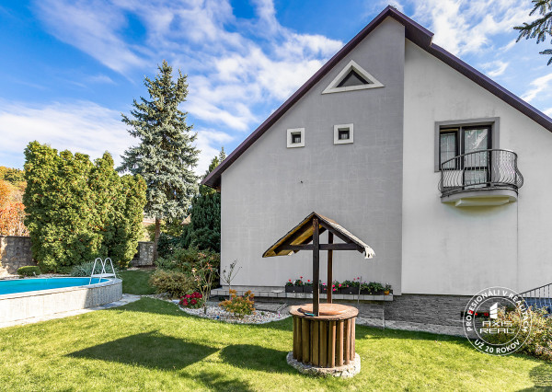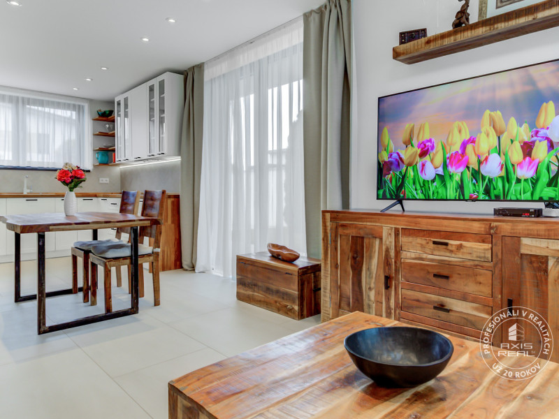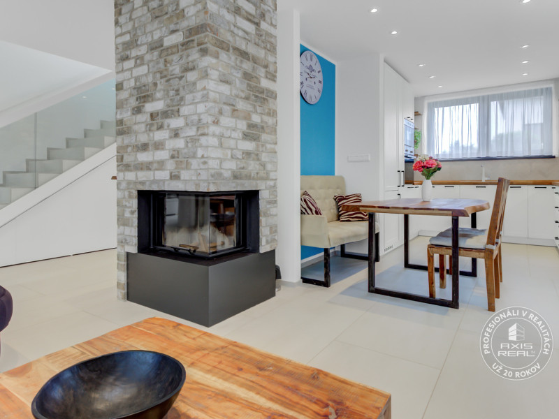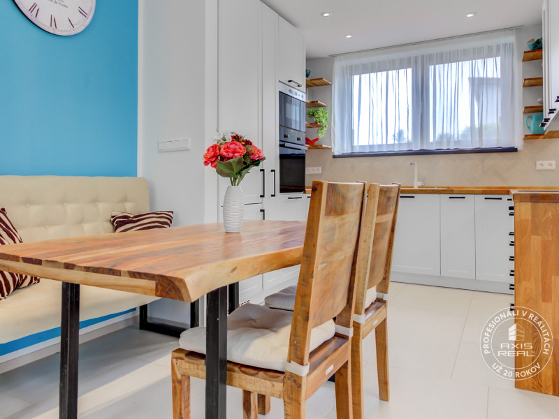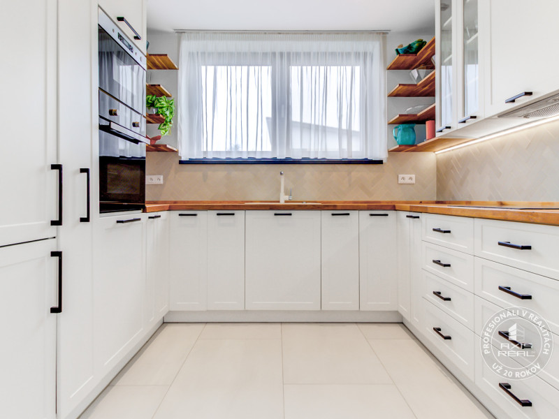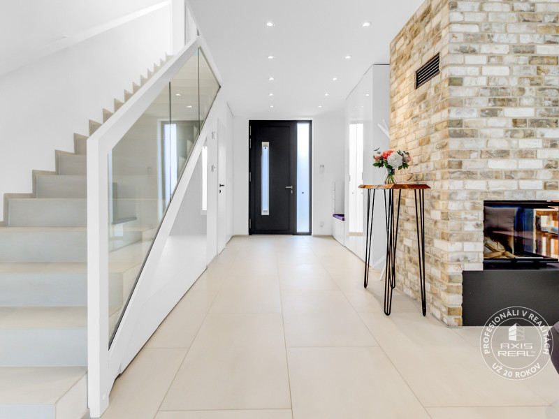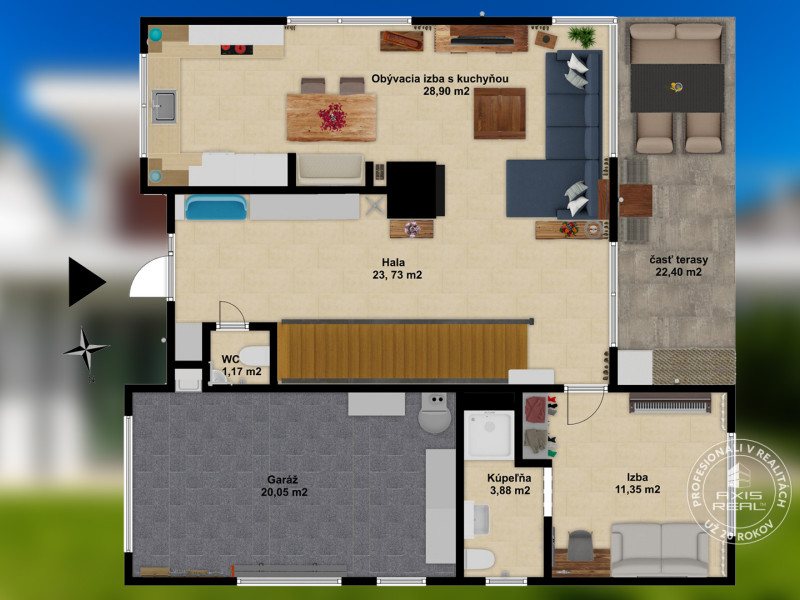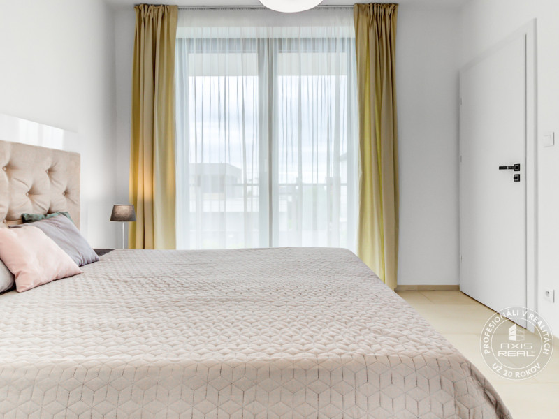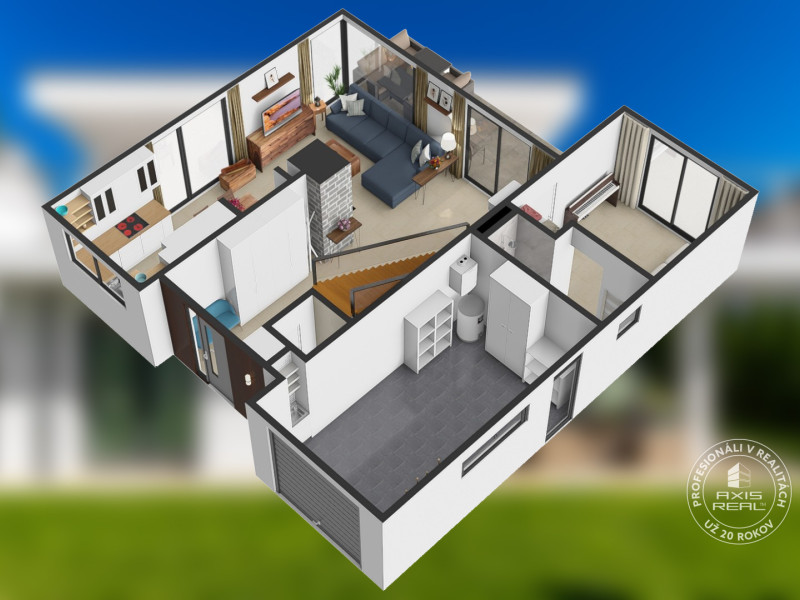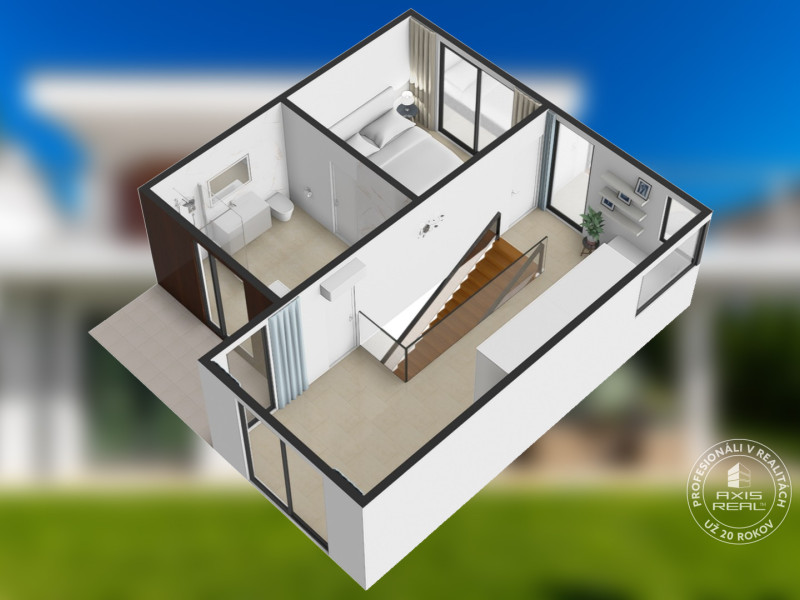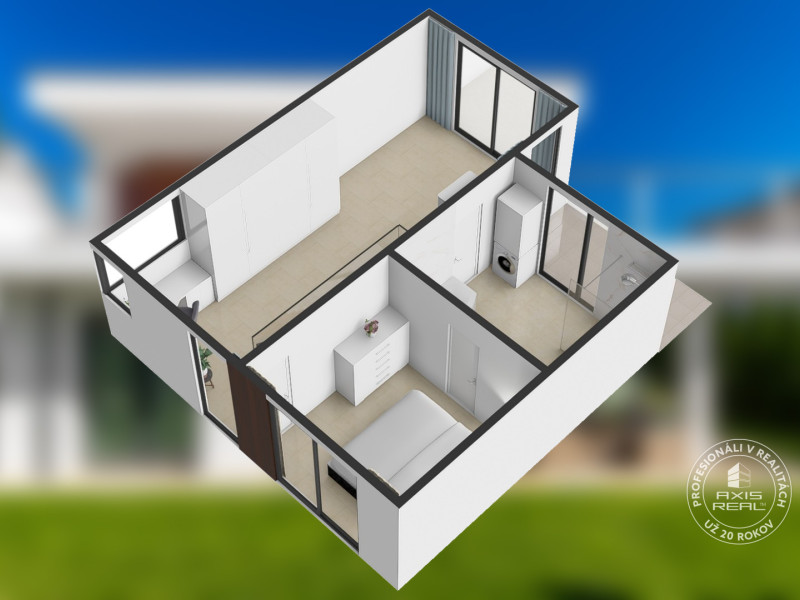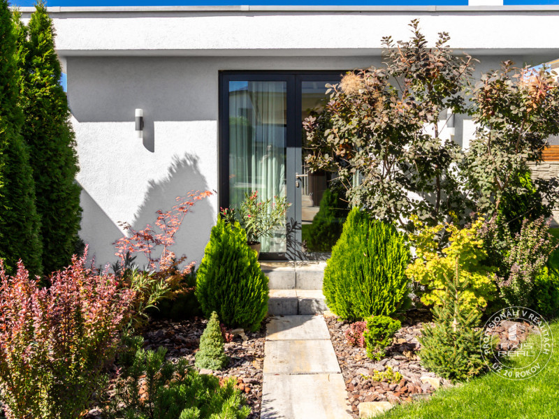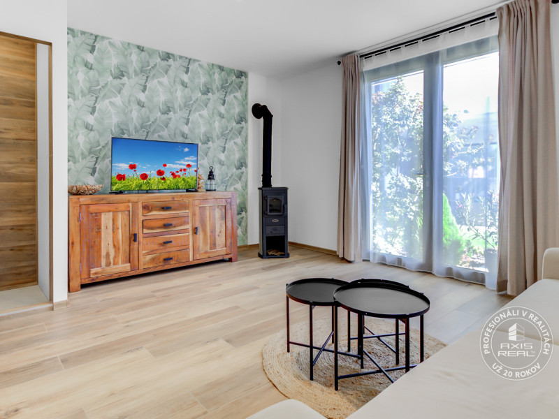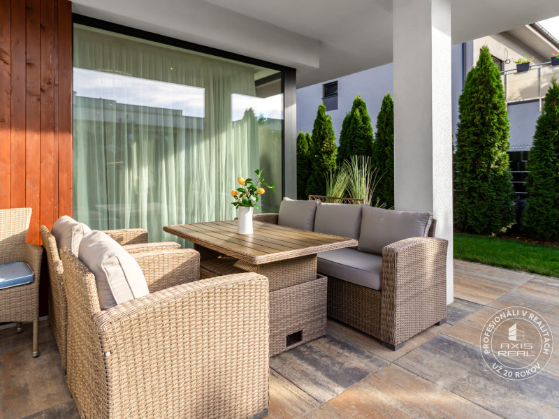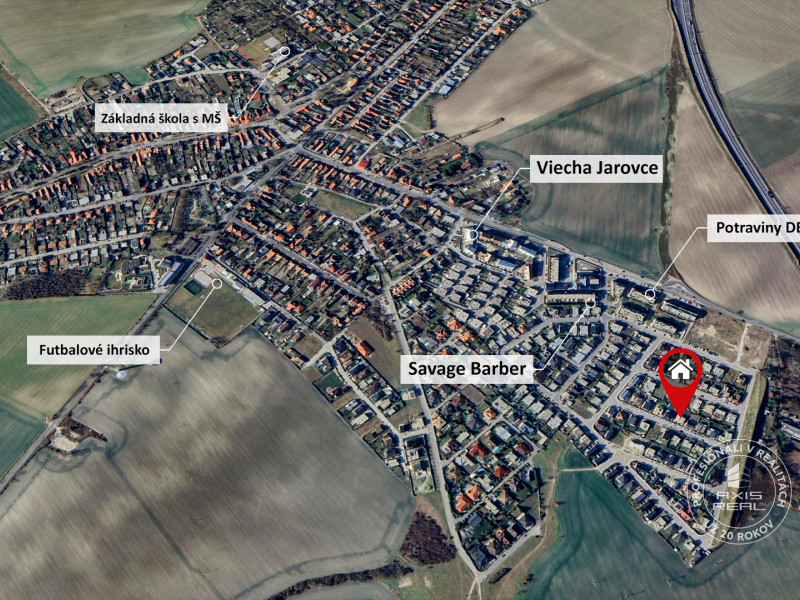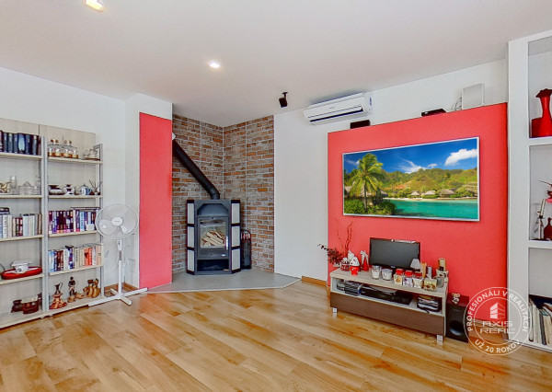
Family house | 208 m2
Bratislava-Podunajské Biskupice
| street: Pri trati
- 6
- 208 m2
- 1
We use cookies and other tracking technologies to improve your browsing experience on our website, to show you personalized content and targeted ads, to analyze our website traffic, and to understand where our visitors are coming from. More info
These cookies are essential to provide you with services available through our website and to enable you to use certain features of our website.
Without these cookies, we cannot provide you certain services on our website.
These cookies are used to provide you with a more personalized experience on our website and to remember choices you make when you use our website.
For example, we may use functionality cookies to remember your language preferences or remember your login details.
These cookies are used to collect information to analyze the traffic to our website and how visitors are using our website.
For example, these cookies may track things such as how long you spend on the website or the pages you visit which helps us to understand how we can improve our website site for you.
The information collected through these tracking and performance cookies do not identify any individual visitor.
These cookies are used to show advertising that is likely to be of interest to you based on your browsing habits.
These cookies, as served by our content and/or advertising providers, may combine information they collected from our website with other information they have independently collected relating to your web browser's activities across their network of websites.
If you choose to remove or disable these targeting or advertising cookies, you will still see adverts but they may not be relevant to you.
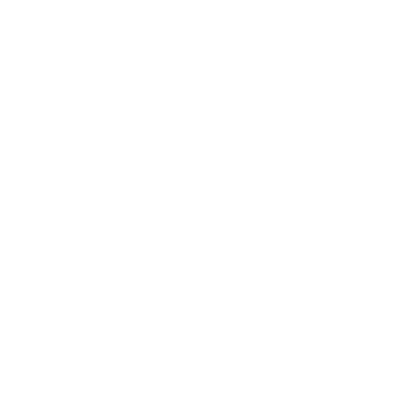 For
For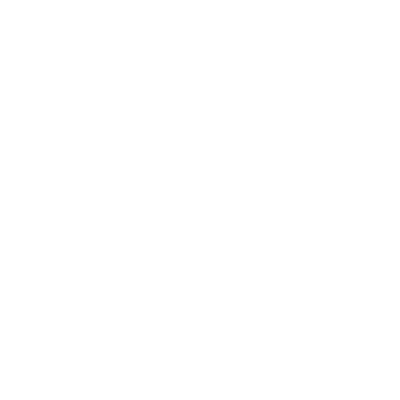
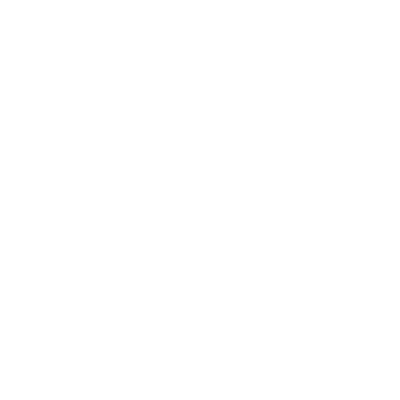
 For
For

 For
For

 For
For

 For
For

 For
For

 For
For

 For
For

 For
For

 For
For

 For
For

 For
For

 For
For

 For
For

 For
For

 For
For

 For
For

 For
For

 For
For

 For
For

 For
For

 For
For

 For
For

 For
For

 For
For

 For
For

 For
For

 For
For

 For
For

HOUSE DESCRIPTION:
Real estate agency AXIS REAL offers for sale a BEAUTIFUL, 4-ROOM, LOW-ENERGY FAMILY HOUSE (approved in 2018) with AIR CONDITIONING, built directly by the owner in the popular and quiet location BRATISLAVA V. JAROVCE, on Granitová Street. The property also includes a separate cozy small house with 1 room and facilities (with a KITCHENETTE and SHOWER CORNER) – ideal as a guest apartment, studio, or space for business.
The house has two floors, the built-up area is 154 m2, and it is located on a BEAUTIFUL 540 m2 flat grassy plot full of greenery. The total area of the house is 308 m2 — the house 119 m2, garage 20 m2, small house with room 20 m2, two TERRACES 149 m2 (of which the covered part is 84 m2).
The interior of the house consists of FOUR ROOMS. On the ground floor, there is a SPACIOUS LIVING ROOM with a FIREPLACE connected to the DINING ROOM, BEAUTIFUL KITCHEN, and access to the COVERED TERRACE with a GARDEN. There is also a ROOM with a bathroom, which includes a TOILET and shower corner. In the entrance HALL, there is another separate TOILET. On the upper floor, there is a LARGE GALLERY, BEDROOM, and a spacious BATHROOM with a TOILET, shower corner, and corner bathtub. The gallery is partially furnished, so the new owner can complete it according to their own ideas. Thanks to its generous size, the gallery also offers a great opportunity to CREATE ANOTHER SEPARATE ROOM.
From all rooms, there is access to a HUGE TERRACE, which is partially covered.
The HEATED GARAGE is for 1 car, and at the same time, 2 additional PARKING SPACES are created in front of the garage and next to the house. The two gates on the house (brand ELMAR) as well as the garage gate (brand LOMAX) have AUTOMATIC OPENING with REMOTE CONTROL, thus increasing the overall living comfort.
THE HOUSE IS SOLD FURNISHED WITH FURNITURE AND APPLIANCES.
ADVANTAGES:
❶ Spacious house 308 m2
❷ 4 rooms + guest house (1 room with facilities)
❸ Possibility to create an additional room
❹ Built directly by the owner
❺ Wood-burning fireplace
❻ Air conditioning
❼ 2 large terraces
❽ Garage + 2 parking spaces
❾ Well with irrigation system
❿ Camera system with alarm
HOUSE CONDITION:
During the construction of the house, the MOST MODERN TECHNOLOGIES and HIGH-QUALITY MATERIALS were used, ensuring low operating costs and long service life. The house is connected to utility networks (electricity 230/400 V, water, sewage, satellite, and T-COM internet). The structure of the house is made of WIENERBERGER BRICKS and is INSULATED with polystyrene. Large French ALUMINUM windows from the renowned German brand SCHÜCO, with triple glazing and sliding insect screens, provide plenty of light and excellent thermal insulation properties. The floors are covered with large-format, high-quality Italian tiles with water-based electric underfloor heating. It is connected to a VAILLANT electric boiler, located in the HEATED GARAGE, together with a VAILLANT hot water tank. Both the ground floor and the upper floor are equipped with SAMSUNG AIR CONDITIONING, ensuring ideal temperatures during hot summer days. In winter, a ROMOTOP wood-burning fireplace provides a pleasant atmosphere.
The kitchen is fully equipped with branded appliances (refrigerator with freezer, cooktop, microwave oven, electric oven, dishwasher, and extractor hood). The bathrooms feature HANSGROHE faucets, KERAMAG sanitary ware, and GEBERIT concealed toilet systems. The upstairs bathroom includes a RAVAK corner bathtub and an automatic washing machine. Ample storage space is provided by large wardrobes in the hall and gallery.
The separate guest house includes a sofa bed, kitchenette, television, shower corner, and wood-burning stove. Heating is also provided by direct electric underfloor heating.
The house is equipped with a smoke detector, a REOLINK SECURITY CAMERA SYSTEM, and a JABLOTRON alarm. On the property, there is a WELL, which supplies water to the guest house as well as for lawn irrigation.
For more information about the brands of electrical appliances, materials, and technologies used, we recommend viewing the virtual tour. There, additional details are available in the green information points, providing a closer look at all the exceptional features of this house.
LOCATION:
The family house is located in the new part of Jarovce and is situated on a quiet street surrounded by new houses. The area offers EXCELLENT CIVIC AMENITIES. There is a kindergarten and elementary school, DELIA grocery store (just 5 minutes on foot from the house) and KRAJ supermarket, as well as a hair salon, post office, bank,medical and veterinary clinic, and a pharmacy. There are also children’s and football playgrounds, where sports and community events take place. Pleasant moments with good coffee and delicious food can be enjoyed in local cafés and quality restaurants.
Only a 6-minute walk from the house is a public transport stop, with buses providing quick connections to Bratislava city center and other nearby districts. Thanks to the proximity of the D4/R7 highway bypass, access by car to the city center or to Austria, Hungary, and the Czech Republic is exceptionally convenient. The surrounding area offers many opportunities for recreation and relaxation in nature – floodplain forests by the Danube, cycling routes, the Jarovce river branch, and the Petržalka embankment.
Jarovce thus combine a peaceful family atmosphere with urban comfort and excellent accessibility, making it an ideal place to live.
Don’t miss the opportunity to see this beautiful house in person – contact us today! We will be happy to arrange a viewing and answer all your questions. We look forward to meeting you!
/ MODERN FAMILY HOUSE / FOR SALE / BRATISLAVA V. JAROVCE / GRANITOVÁ STREET / 308 m2 / PLOT 540 m2 / FIREPLACE / 2 TERRACES / SEPARATE SMALL HOUSE ON THE PLOT / AIR CONDITIONING / WELL / GARAGE /
© Text and photos are copyrighted property of the real estate agency Axis real.
